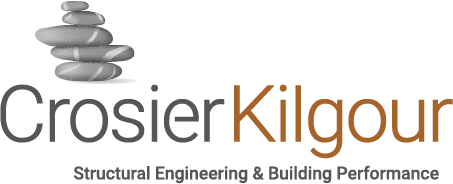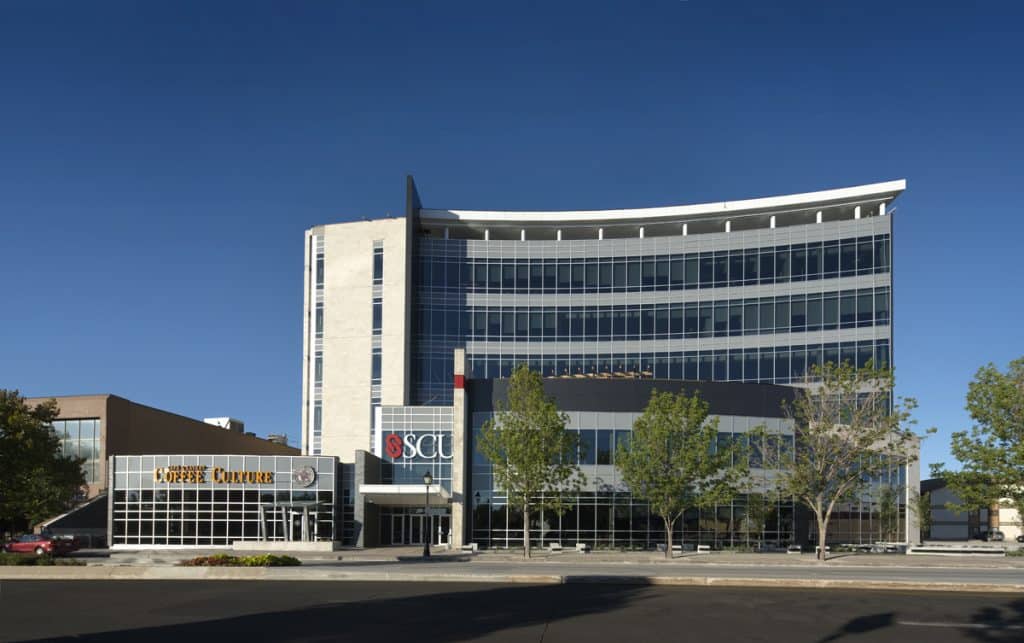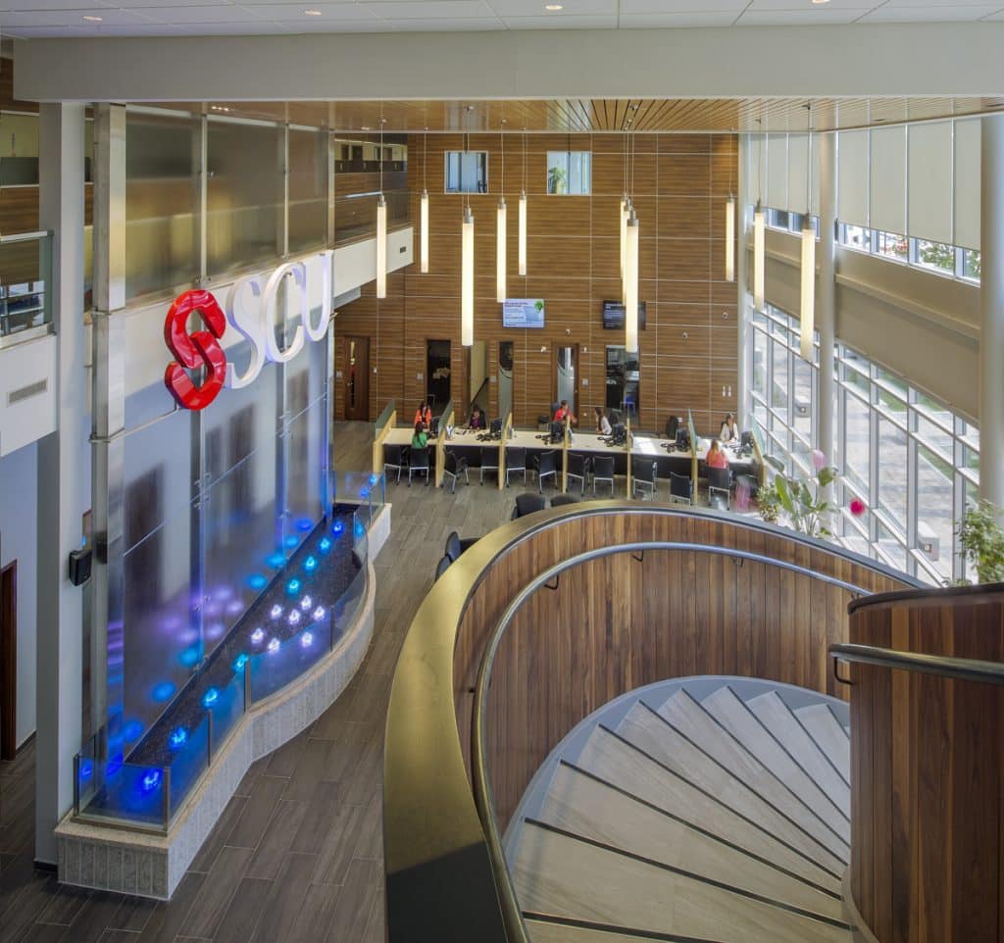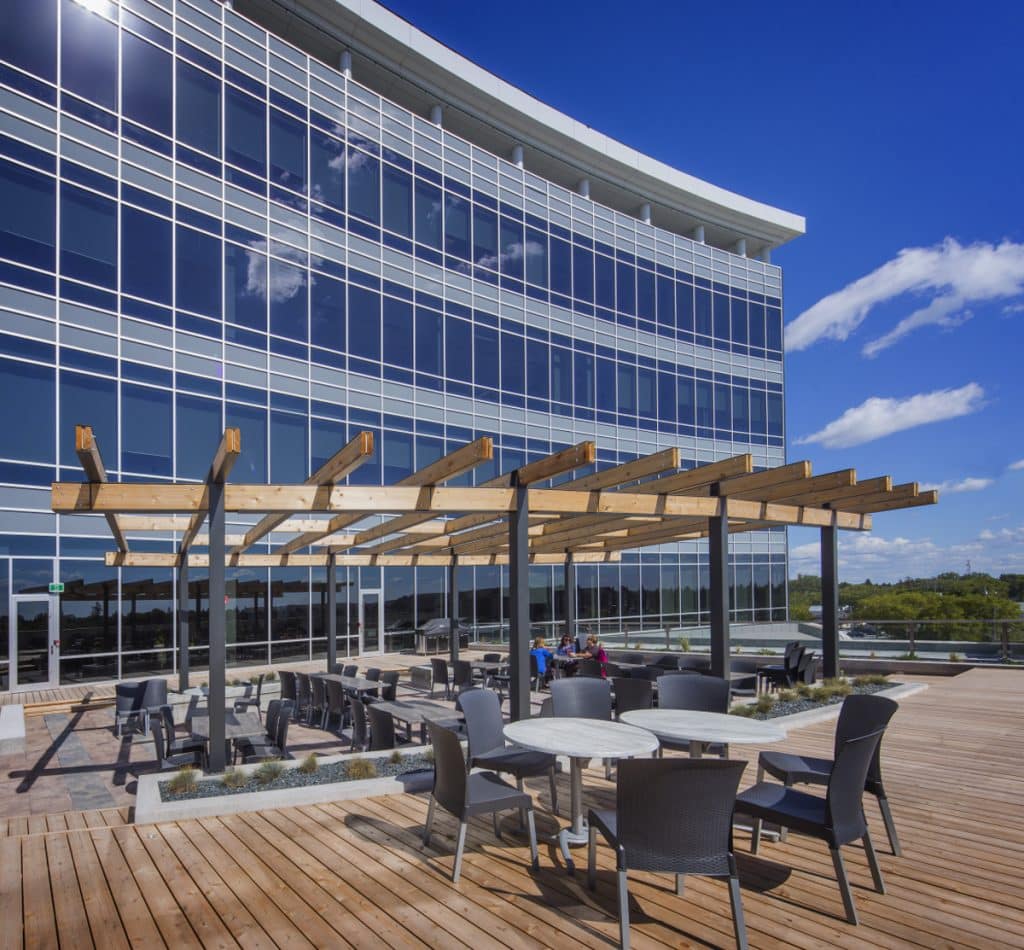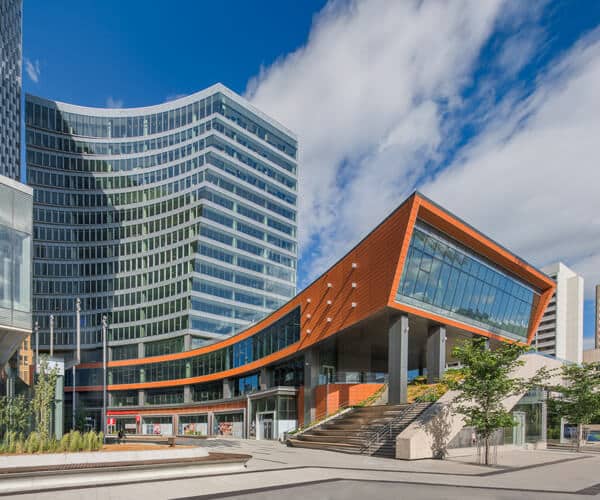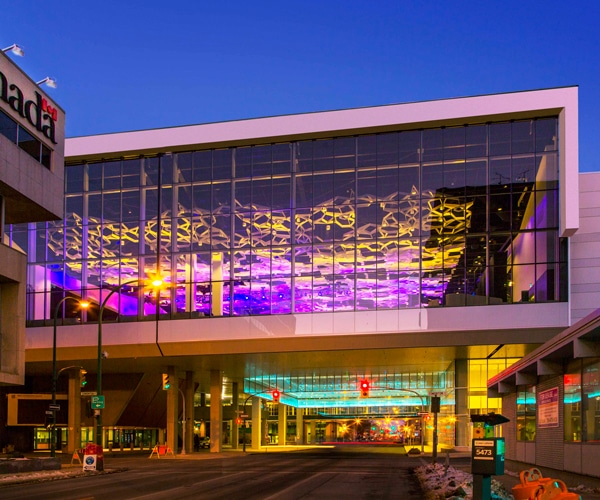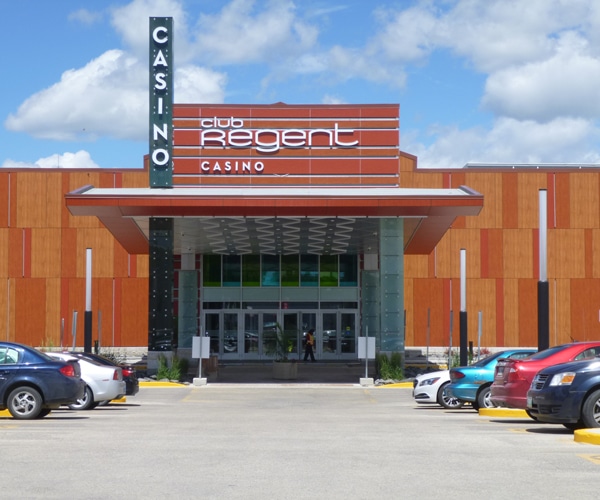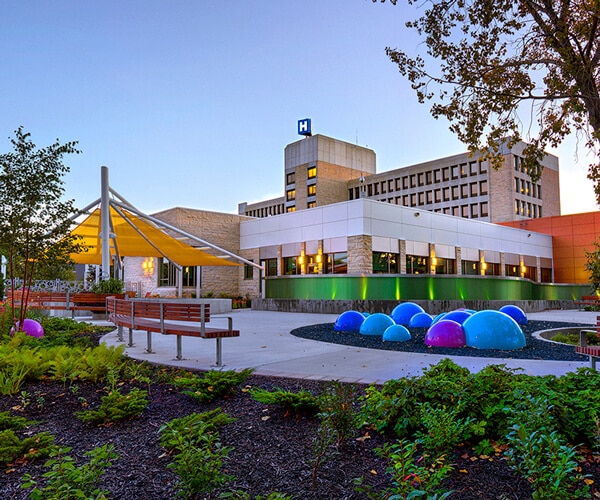Steinbach Credit Union – Corporate Office
Project Journey
Steinbach Credit Union’s new six-storey, 95,000-square-foot corporate office and local retail branch features a geothermal heating and cooling system and was designed to maximize natural light throughout. The focal point of the main floor is a circular stairway to the second floor as well as a two-storey water feature.
Crosier Kilgour was engaged as the structural engineer-of-record on this landmark building located in Steinbach, Manitoba.
Project Details
Location
Owner/Developer
Architect
Awards
Industry
Commercial
Services
Building Structural Design | Structural Engineering
Building Type
