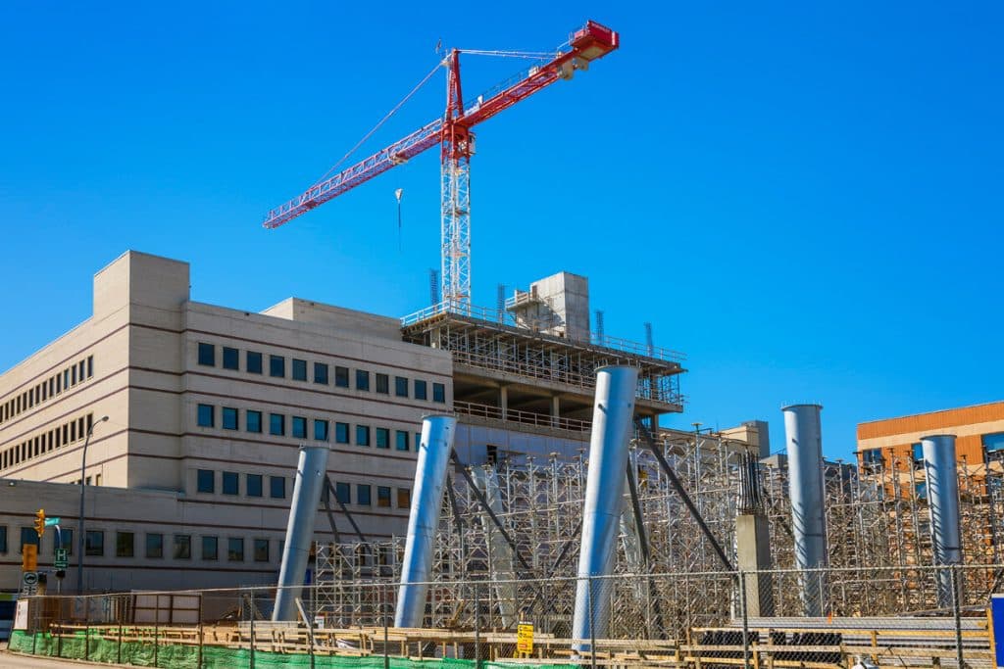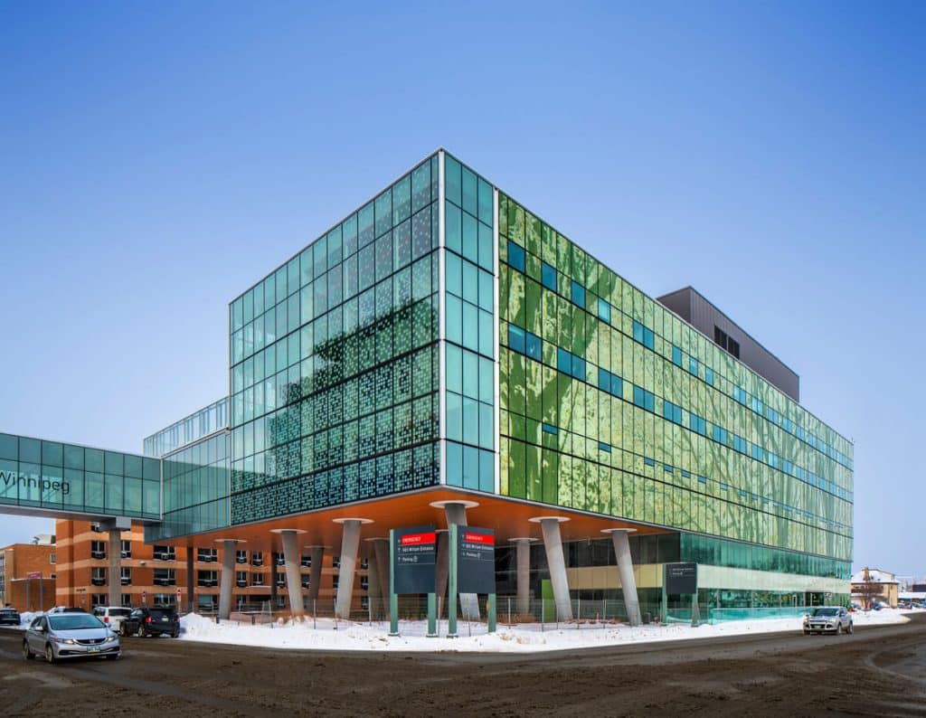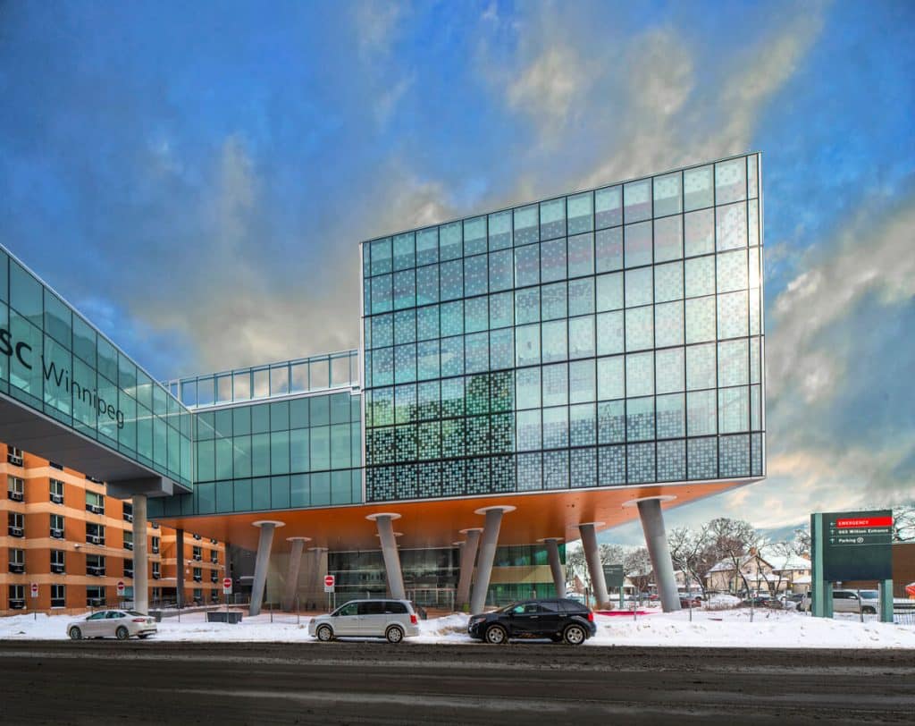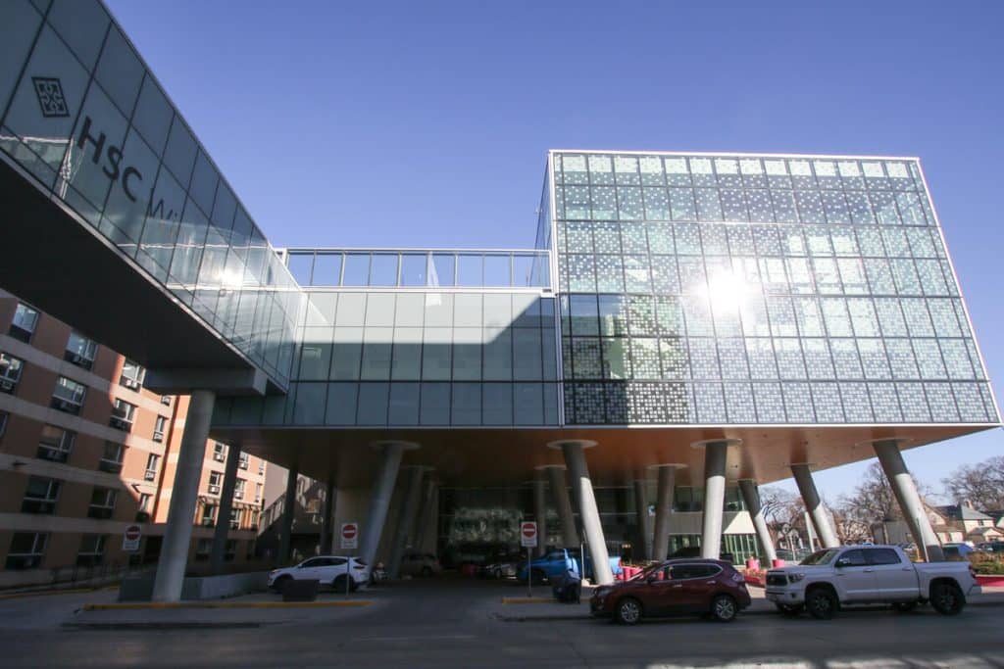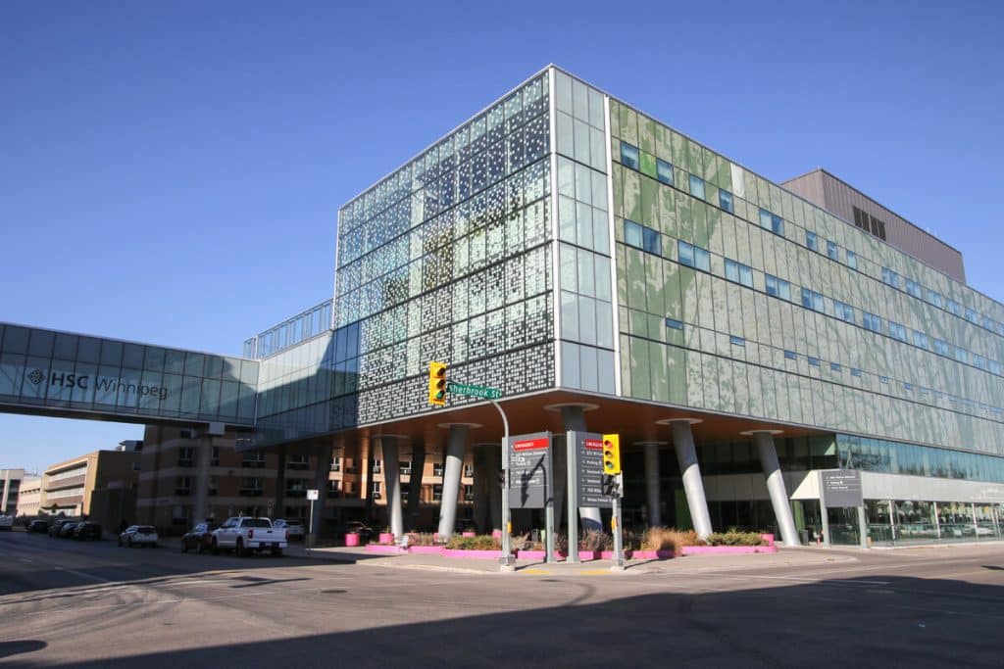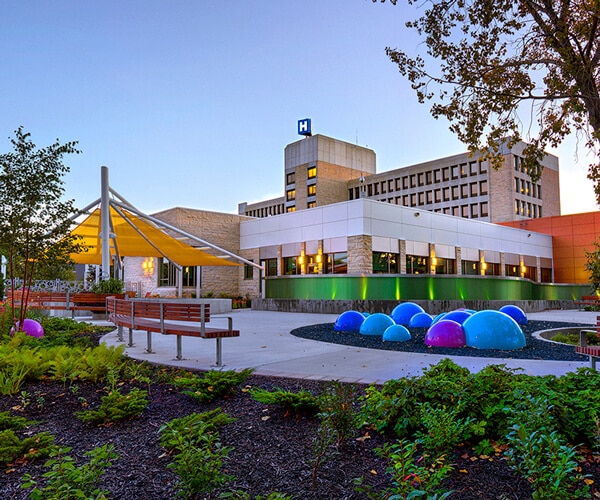Health Sciences Centre Winnipeg Women’s Hospital
Project Journey
The HSC Winnipeg Women’s Hospital is a 250,000-square-foot, five-storey, 173-bed hospital facility built to replace the existing Women’s Pavilion constructed in the 1950s.
The Women’s Hospital is the city’s most comprehensive centre for women’s health care. It features a Family Birthing Place that includes a state-of-the-art 16-bed labour and delivery unit and a 60-bed Neonatal Intensive Care Unit. It also has a private space for oncology and palliative care patients.
The building also includes an overhead link and underground tunnel that connects the new hospital to the existing Health Sciences Centre campus. The link allows sick infants to be transported from one facility to the other through an underground tunnel. A 24-hour video link will exist between Thompson, MB and the Neonatal Intensive Care Unit in Winnipeg, MB, expanding the link to other rural and northern birthing facilities.
Crosier Kilgour participated in the integrated design process to ensure LEED certification for sustainability and a high-quality, healthy indoor environment for occupants by incorporating nature-centric, biophilic principles into the design. The project achieved LEED-Certified; a major accomplishment for a healthcare facility.
Crosier Kilgour was engaged to provide structural engineering and sustainability consulting services on this transformative project.
Project Details
Location
Owner/Developer
Architect
Awards
Industry
Services
Building Type

