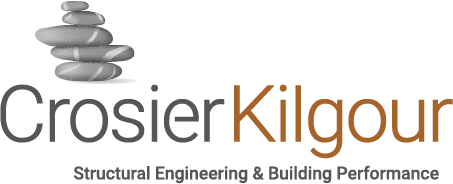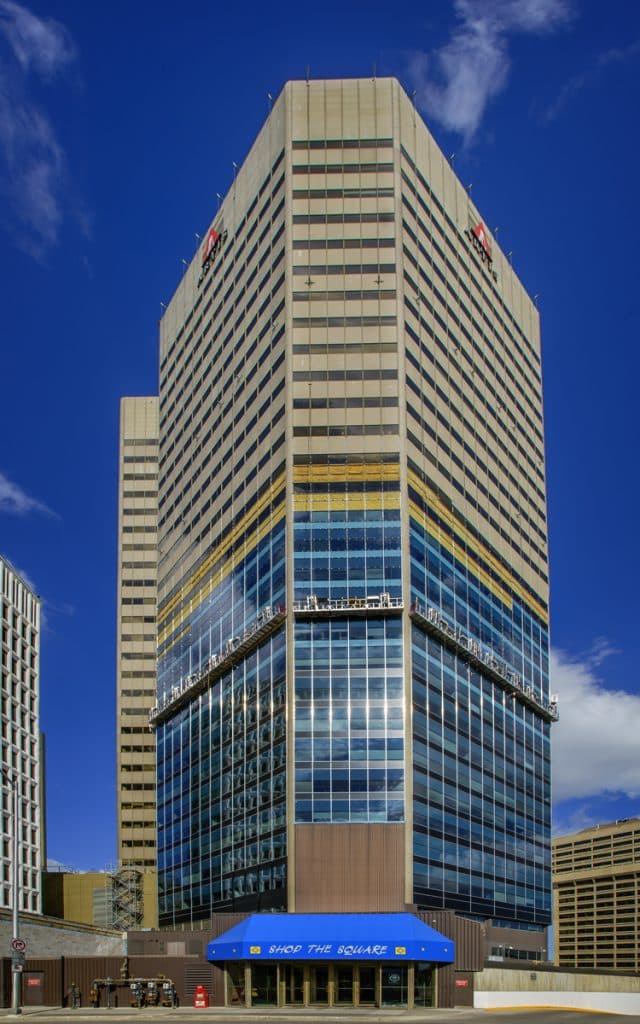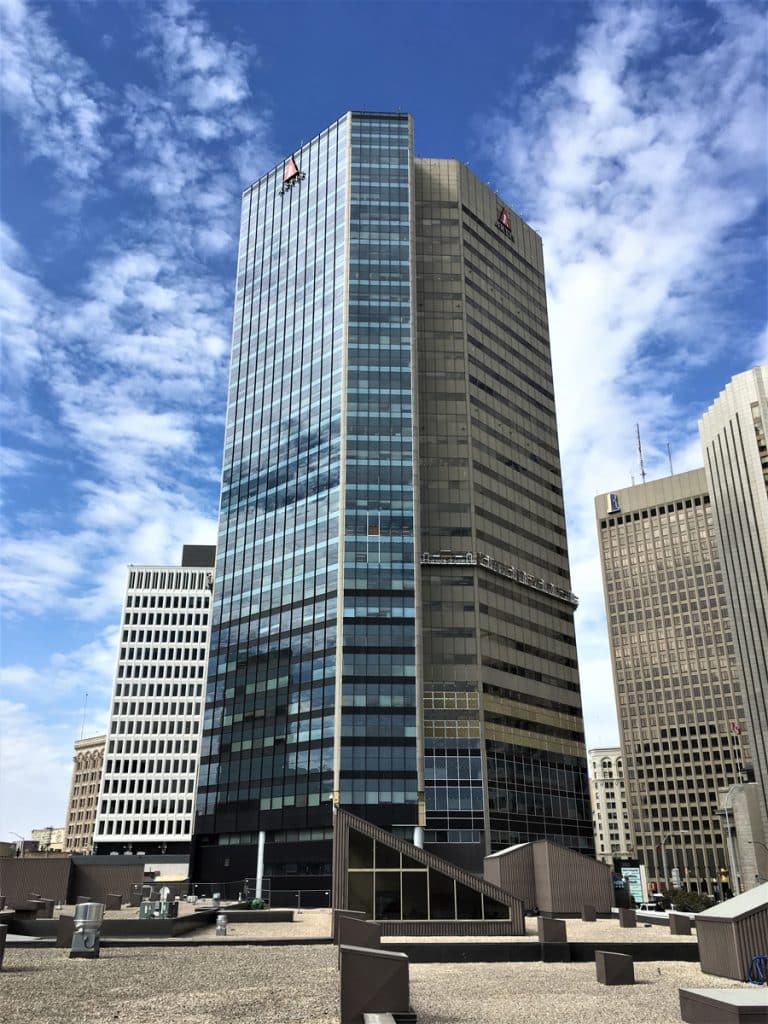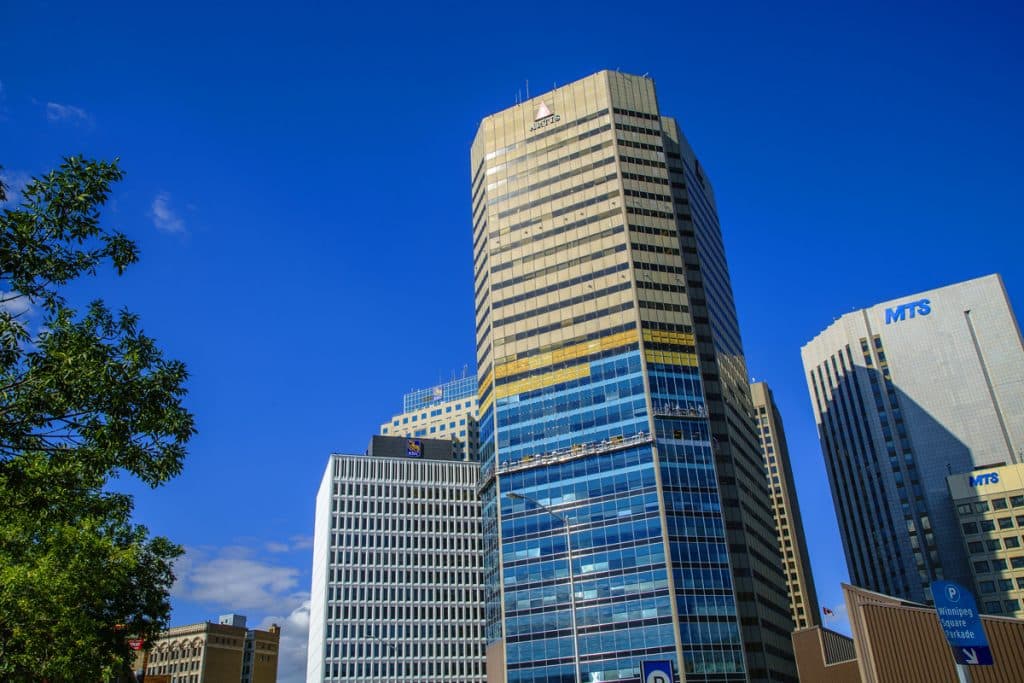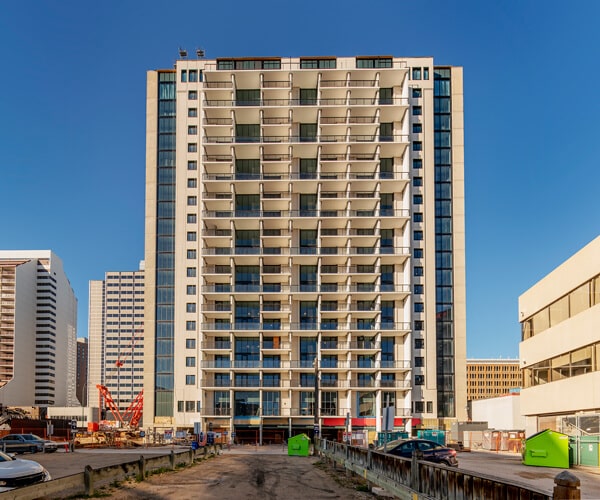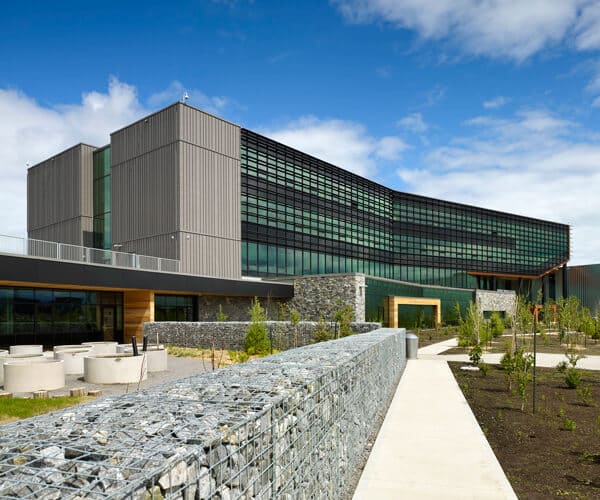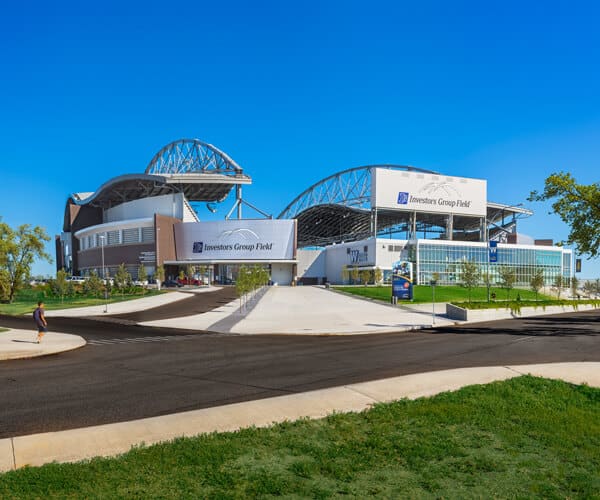360 Main Street
Project Journey
An important landmark building at the corner of Portage and Main, 360 Main Street, was experiencing extensive failure in the building envelope. Air leakage in combination with precipitation penetration affected the comfort of the occupants and the dislodgement of aluminum cladding panels from the 32-storey curtain wall spandrel boxes created a life-safety problem. Crosier Kilgour was retained to investigate the building envelope failure and develop remediation options. Remediation of the curtain wall was deemed the most appropriate and cost-effective option when life-cycle costing principles were analyzed. The ownership group then took the opportunity to upgrade the building’s appearance and performance.
Crosier Kilgour, as the building envelope and structural engineers of record, developed a remediation program incorporating the architect’s vision of transforming the fully captured curtain wall into a dual structural silicone system. The design utilized custom dies to modify the existing structural framing (stick) to reduce construction cost and disruption to building operations. Use of a deeper spandrel box, providing for 25% more insulation, in combination with high performance vision glass has substantially improved tenant comfort while reducing heating and cooling costs. Quality assurance and control testing, including dynamic wind-driven rain testing confirmed that the installed system meets the requirements of the design specifications.
Project Details
Location
Owner/Developer
Architect
Awards
Industry
Services
Building Type
