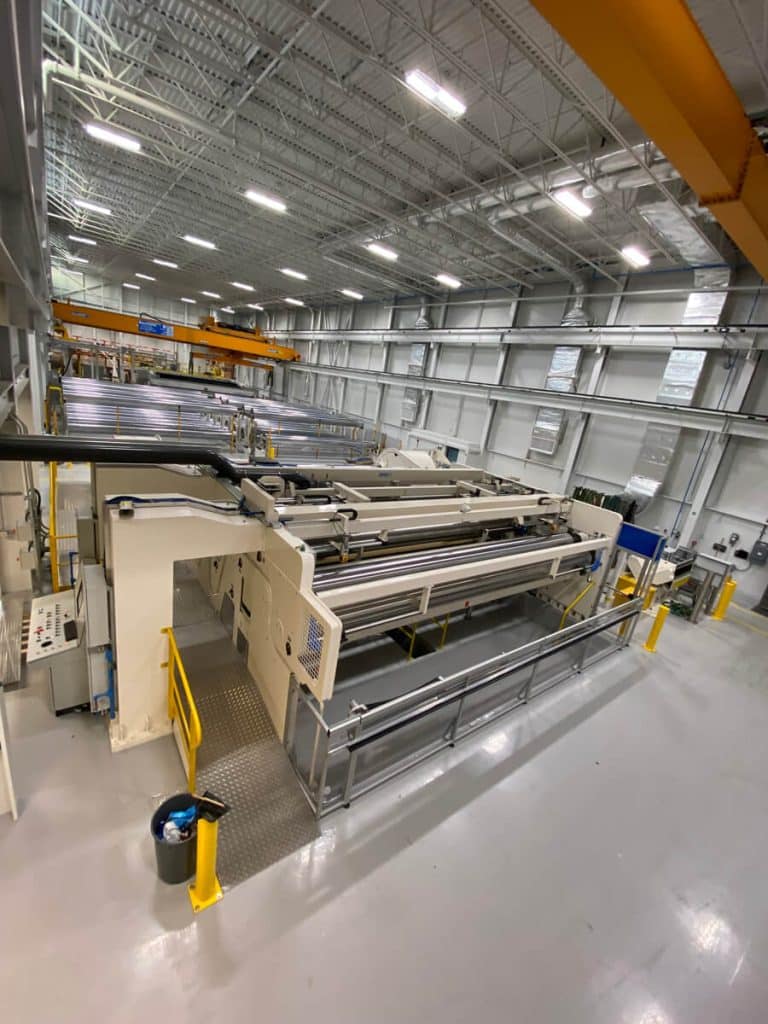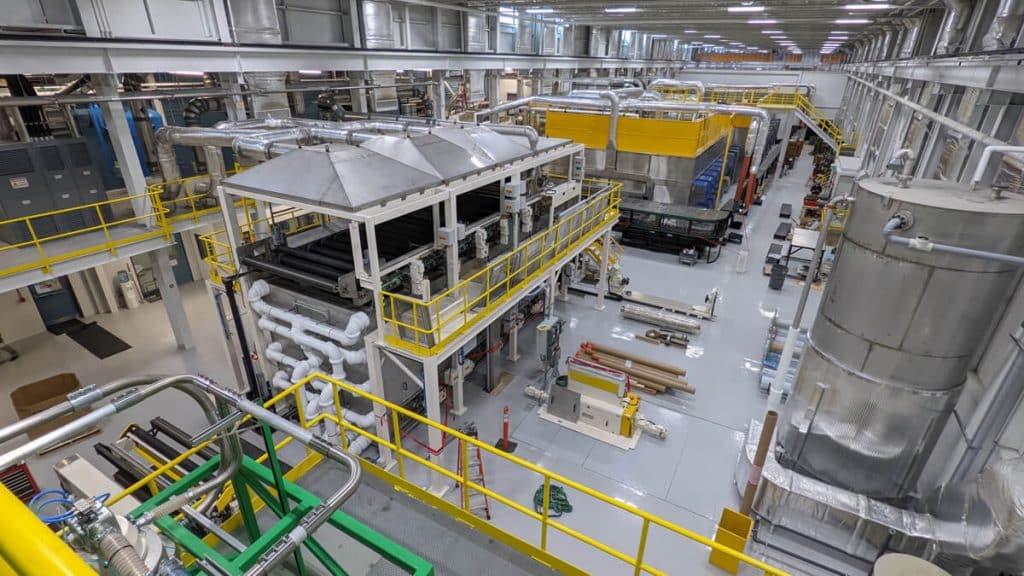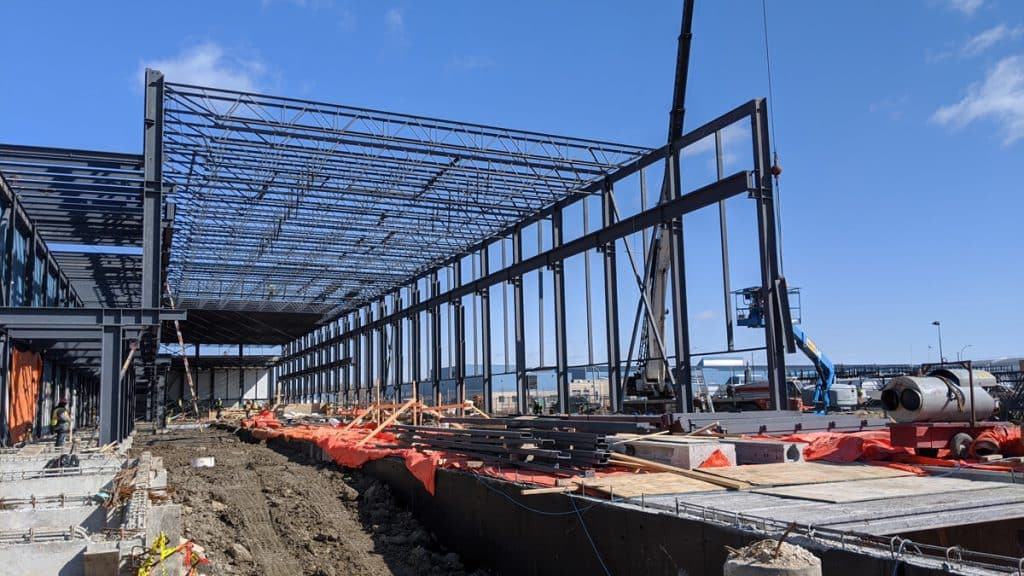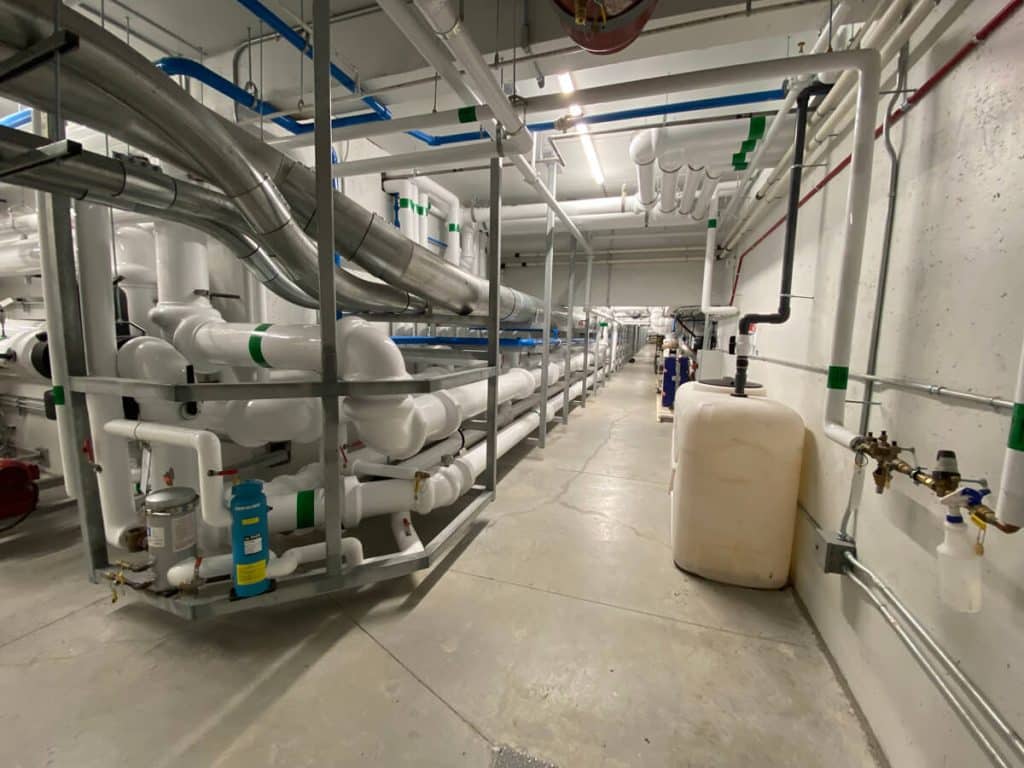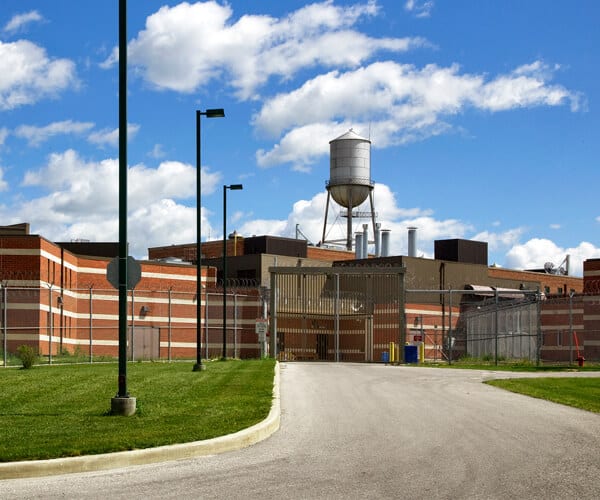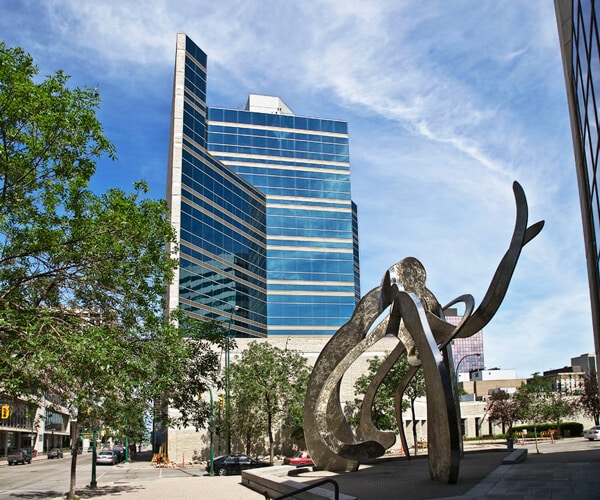American Biaxis
Project Journey
This project was an addition to the American Biaxis complex in the Murray Industrial Park in Winnipeg. Designed to house a new production line to produce nylon packaging film, the project was completed under tight timelines due to the pending arrival of large equipment.
As building and equipment design took place concurrently, communication with the owner, contractor, and European equipment supplier was critical throughout the project. The building features structural slabs designed to support extremely heavy equipment with strict deflection tolerances. A mezzanine, along with two bridge cranes and several smaller cranes are included in the building, which was situated on an extremely tight site.
A lower level is included in the design and houses some of the process equipment as well as a utilidor to connect the equipment to a wide range of required services.
Fast-track strategies were used to issue sequential construction documents to the trades, and weekly updates were required to manage changes in equipment design as construction progressed. In addition, the equipment arrived in large, heavy crates and movement of the equipment to its final location was carefully considered.
Crosier Kilgour acted as the structural engineer of record on this challenging project.
Project Details
Location
Owner/Developer
Architect
Awards
Industry
Services
Building Type

