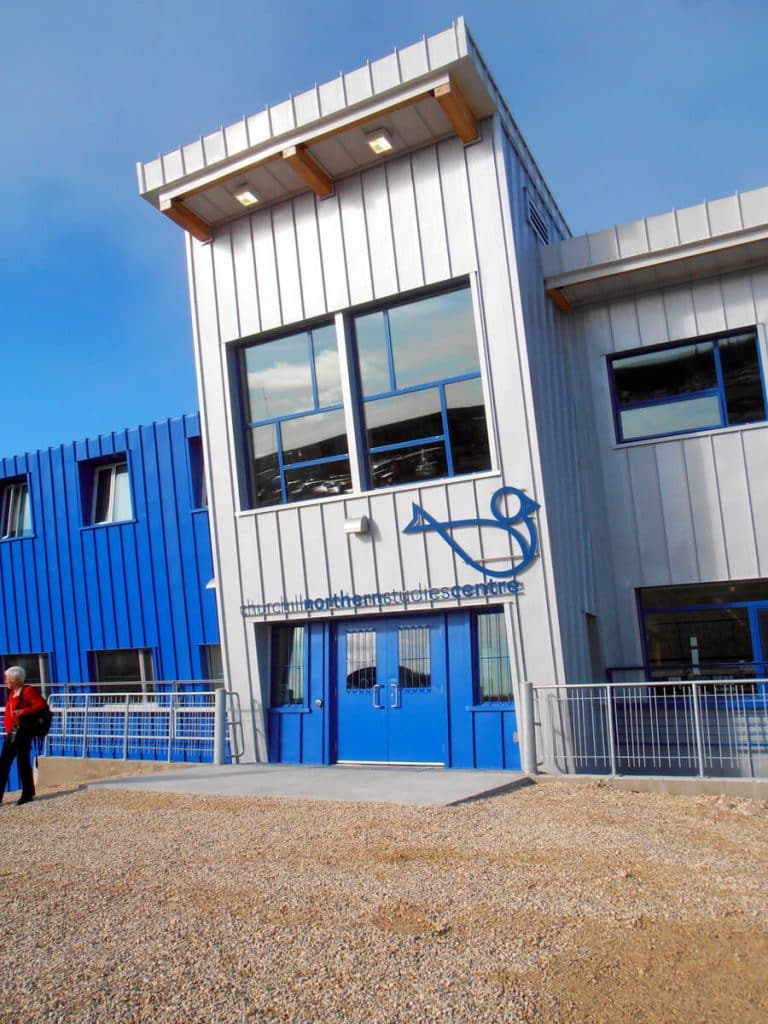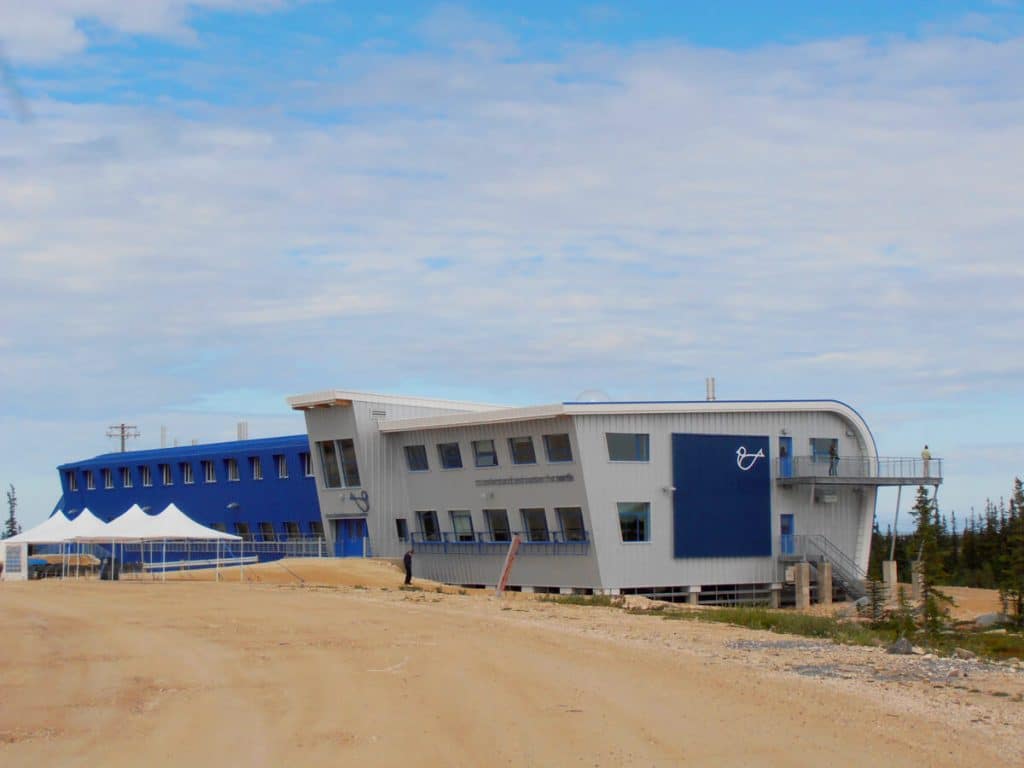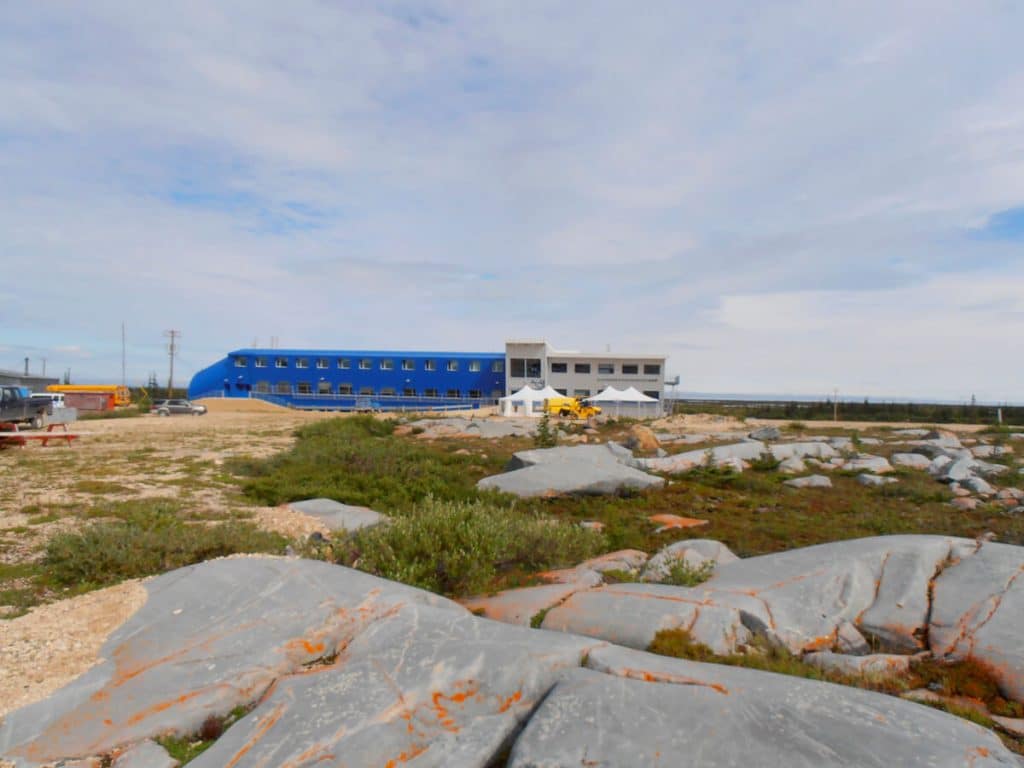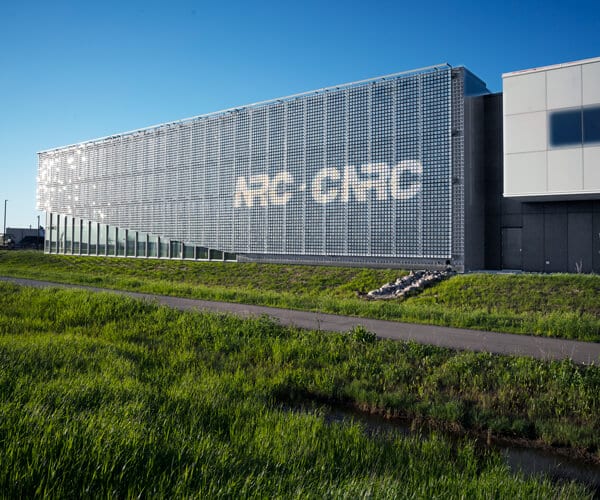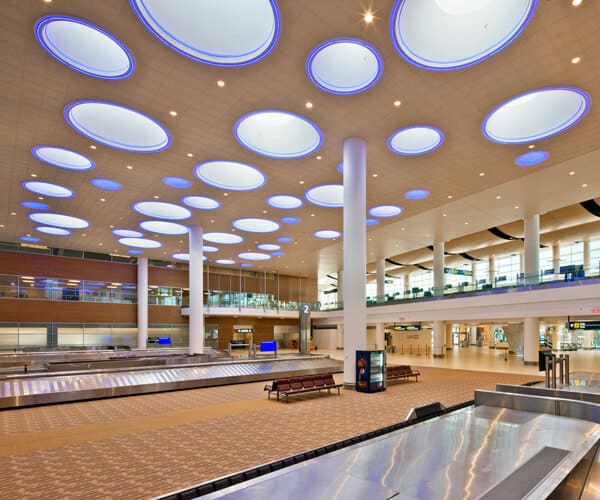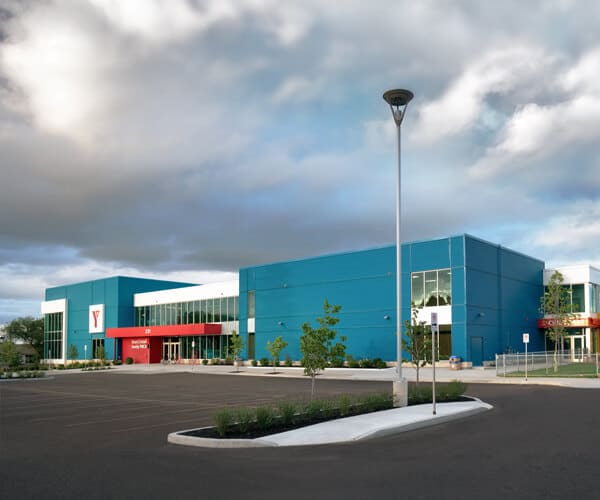Churchill Northern Studies Centre
Project Journey
The Churchill Northern Studies Centre is a 28,000-square-foot self-contained living module for the non-profit client on a former rocket range 23 km from the Town of Churchill. The building is one of North America’s most energy efficient and sustainable Northern Research facilities and contains sleeping accommodations for 88 persons including staff, visiting scientists, and students; 5,000 square feet of science laboratories for a variety of northern scientific studies; support facilities including a commercial kitchen; dining halls for 120 persons; fitness facilities; classrooms; and administration offices to complement the existing building’s renovated use.
Strategies included an -enhanced building envelope, a central atrium for daylighting into the centre, and triple-glazed fibreglass windows that allow maximum light in within a cold climate.
Other features that reduce the cost of local services include a combination of composting toilets with ultra-low flow, ultra-low water use in cooking, and a grey water re-use system that will reduce the need for trucking in potable water. An on-site water treatment system utilizing waterloo bio-filters and a septic system that employs on-site naturally vegetated area beds will reduce the amount of sewage that needs to be trucked out. The project was successful in achieving LEED Gold certification with the Canada Green Building Council.
The long shape of the building is designed and oriented to allow the strong northwest winds to scour snow away from the building. This reduces daily operating costs for snow clearing, a task required to ensure safety, as curious polar bears can access the facility by snowdrifts. Further scouring of snow around the building is facilitated by the tapered west end and rounded roof-to-wall transition.
The form of the building was inspired by the utilitarian practicality of a Bombardier B12 snow bus from the 1950s as well as the insulated hood of a winter parka — tough on the outside and warm on the inside. The building is clad in pre-finished metal to meet the durability requirements for the climate and is reminiscent of the original rocket range buildings. These elements, combined with the warmth of a glue-laminated structure and views to the exterior, produce an appropriately utilitarian building with a warm sunlit interior for the staff and visiting researchers.
Crosier Kilgour provided structural engineering on this important project. We also provided project management, sustainability consulting, energy modelling and commissioning services (formerly as Integrated Designs).
Project Details
Location
Owner/Developer
Architect
Awards
Industry
Services
Building Type

