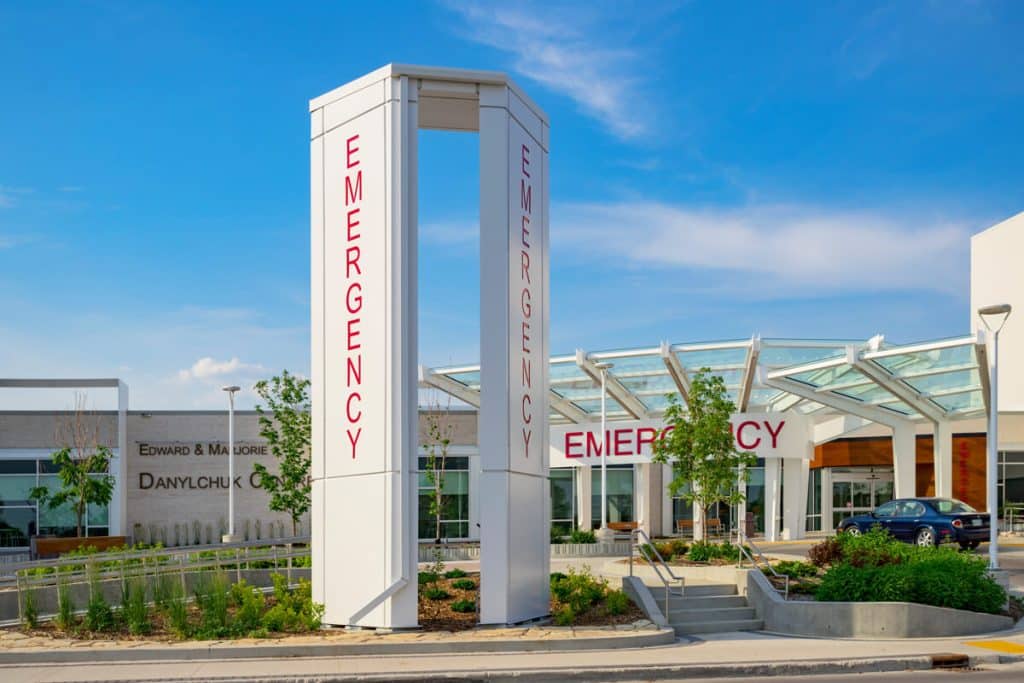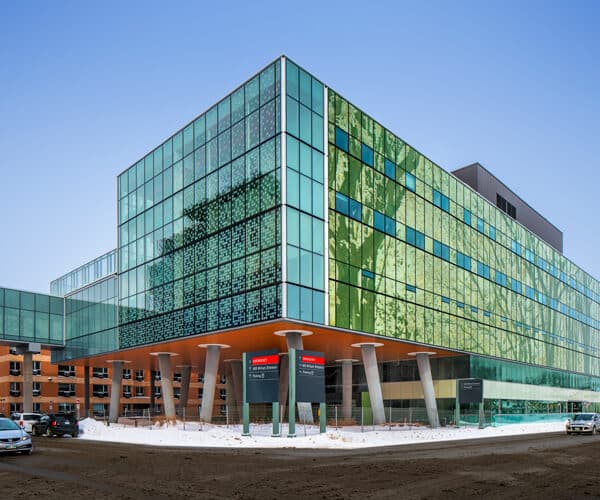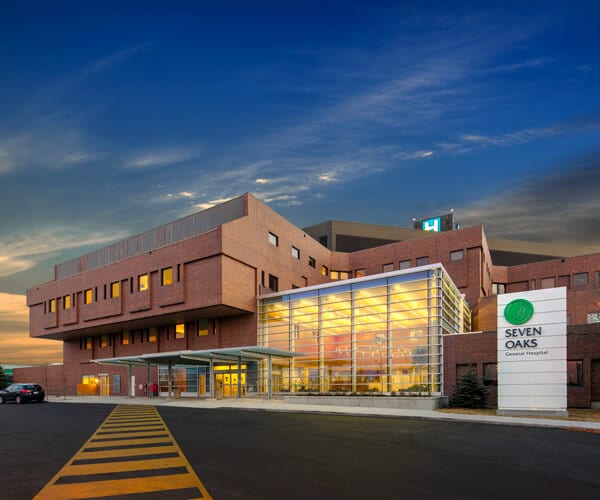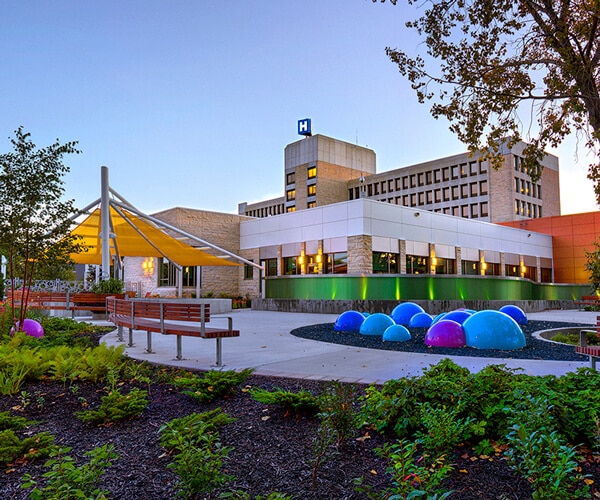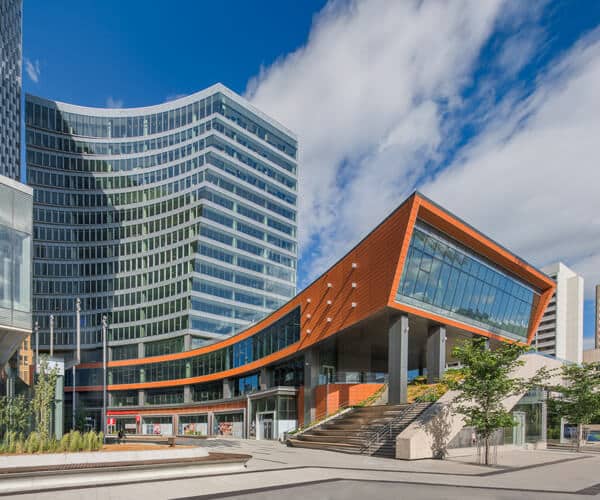Grace General Hospital Emergency Department
Project Journey
The Grace Hospital Emergency Department is approximately 40,000 ft² in size, nearly five times larger that the old unit built to increase patient capacity and reduce wait times. It houses state-of-the art equipment, and a larger ambulance bay.
The facility is a single-storey with a partial basement. The roof framing consists of steel decking spanning between open web steel joists, supported on steel beams and columns. The floor framing includes concrete topping on a steel deck supported by steel beams and columns. The foundation utilizes cast-in-place beams and walls supported by a combination of driven steel and precast concrete piles.
A design challenge for our team was not compromising the integrity of existing adjacent buildings due to their proximity. This included building the new structure over an existing basement. Other challenges were maintaining large openings and supporting clerestory windows to provide as much natural light to users.
Crosier Kilgour was the structural engineer-of-record on this important addition to one of Winnipeg’s main healthcare facilities.
Project Details
Location
Owner/Developer
Architect
Awards
Industry
Services
Building Type

