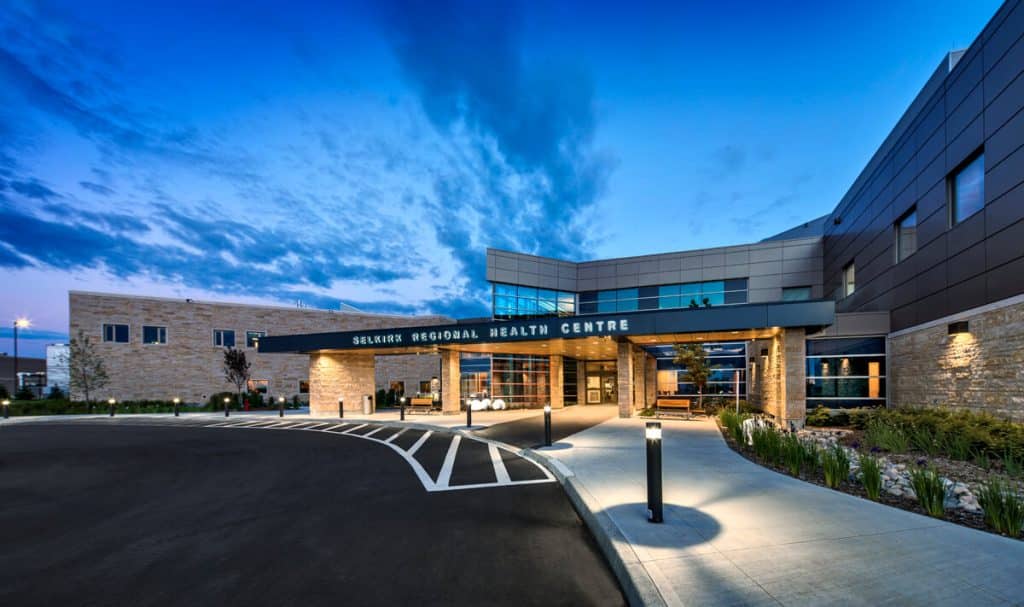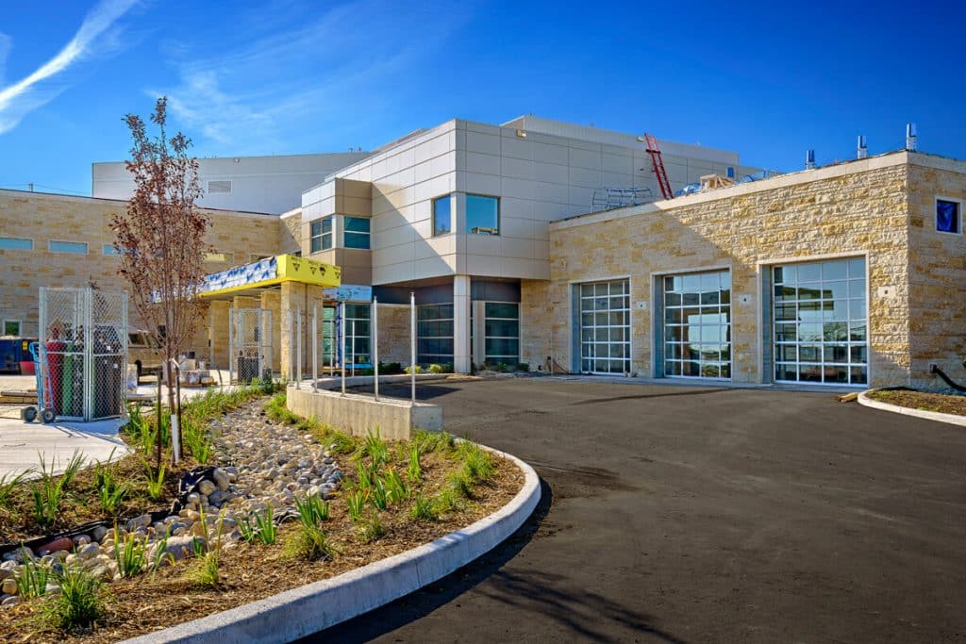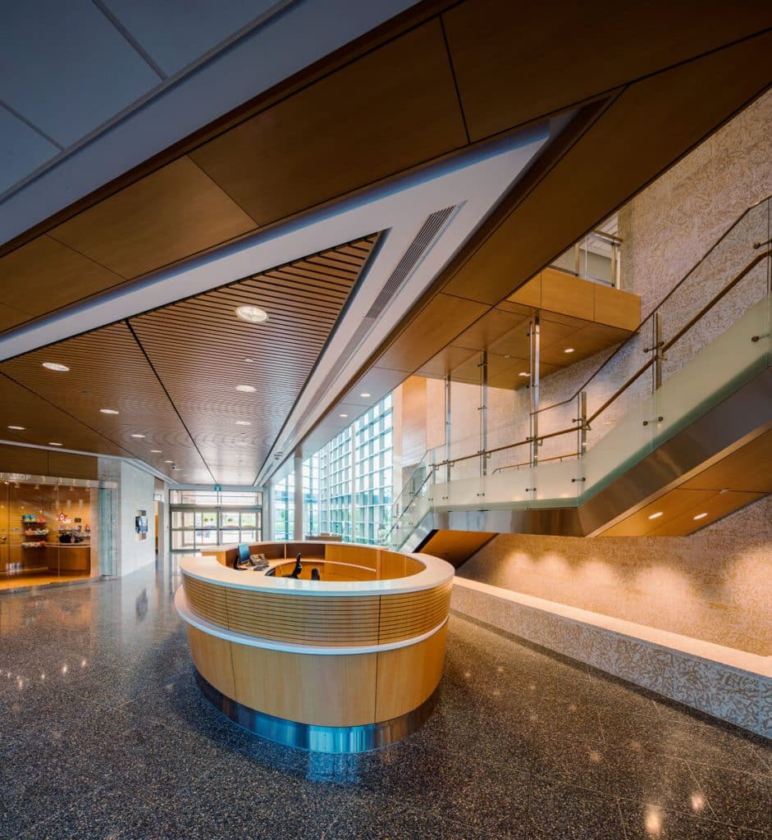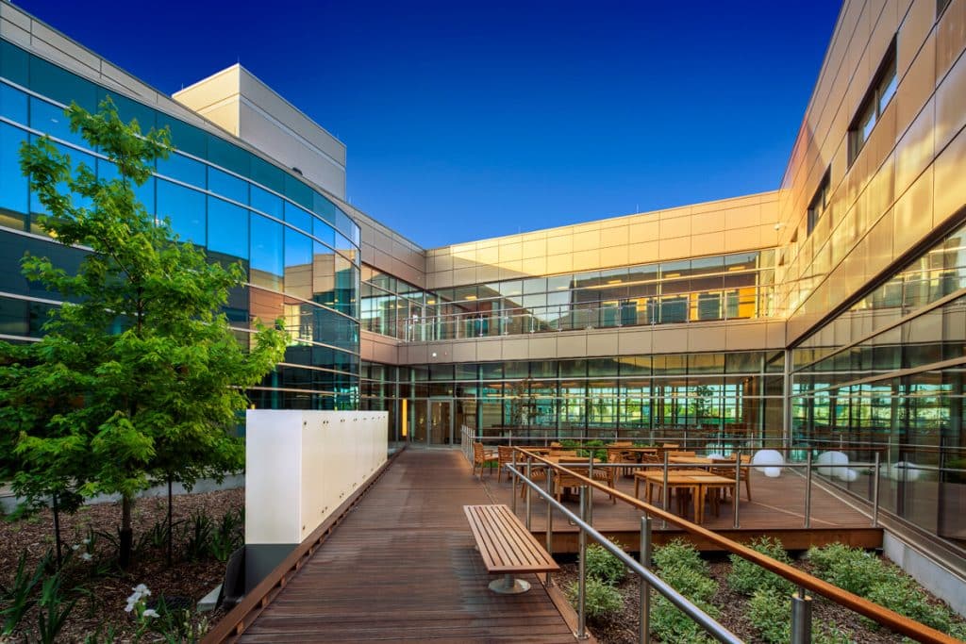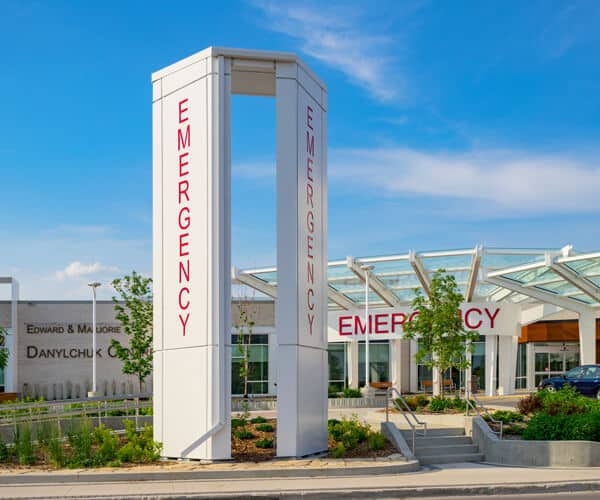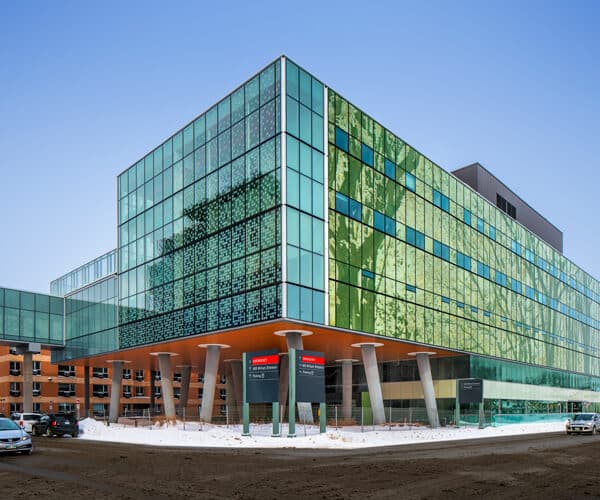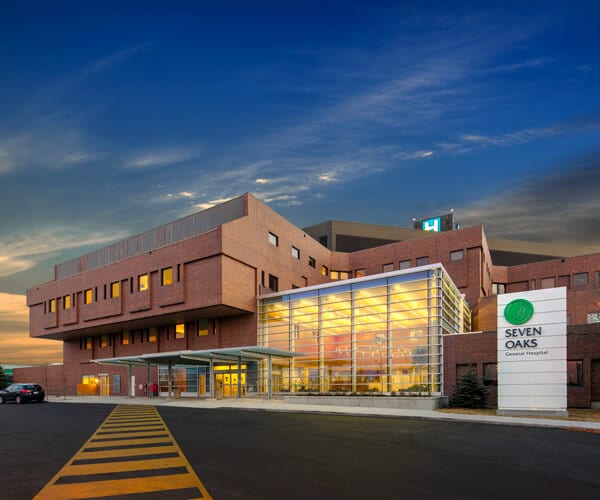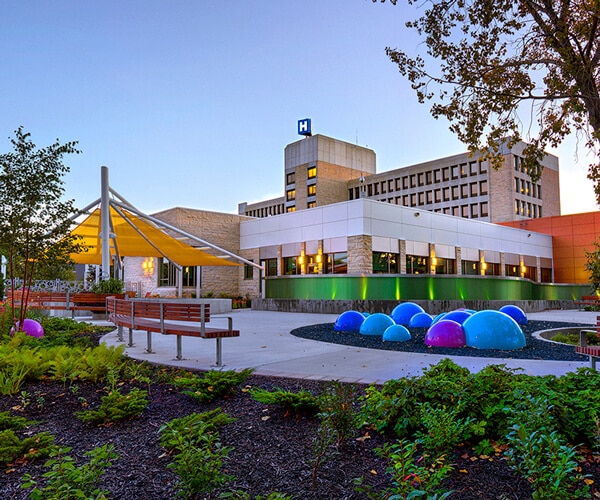Selkirk Regional Health Centre
Project Journey
At over 180,000 square feet, the new Selkirk Regional Health Centre has a total of 65 beds, including 55 medical/surgical beds, six obstetrics and four special care beds. To improve patient comfort and privacy, more than 80 percent of the rooms are single-bed rooms, compared to 20 percent in the previous building. The facility has been designed to facilitate expansions in the future to meet population growth and additional services that could be offered at the hospital.
In addition to the new birth unit and outpatient centre, core services include surgery, obstetrics, medicine, diagnostic imaging, rehabilitation therapies, community cancer outreach, dialysis, chemotherapy and palliative care. The hospital has an emergency department with continuous physician coverage.
The health centre was designed and built with sustainability in mind. Green technologies include high-efficiency water closets and faucets, and ground-source heat pump technology for total cooling demand and 75 percent of heating demand. Construction of the Selkirk Regional Health Centre was completed in 2014.
Crosier Kilgour was engaged as the structural engineer-of-record on this important community healthcare project.
Project Details
Location
Owner/Developer
Architect
Awards
Industry
Services
Building Type

