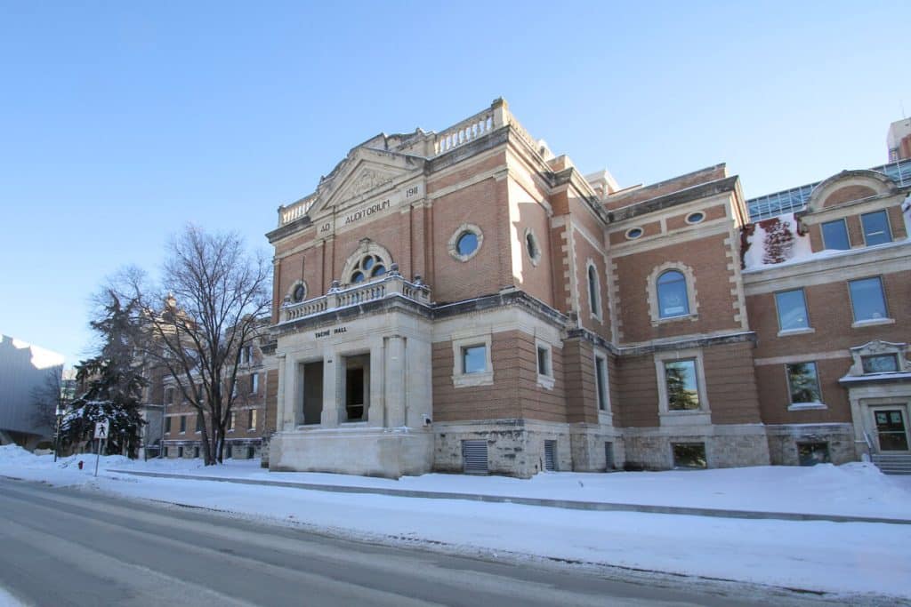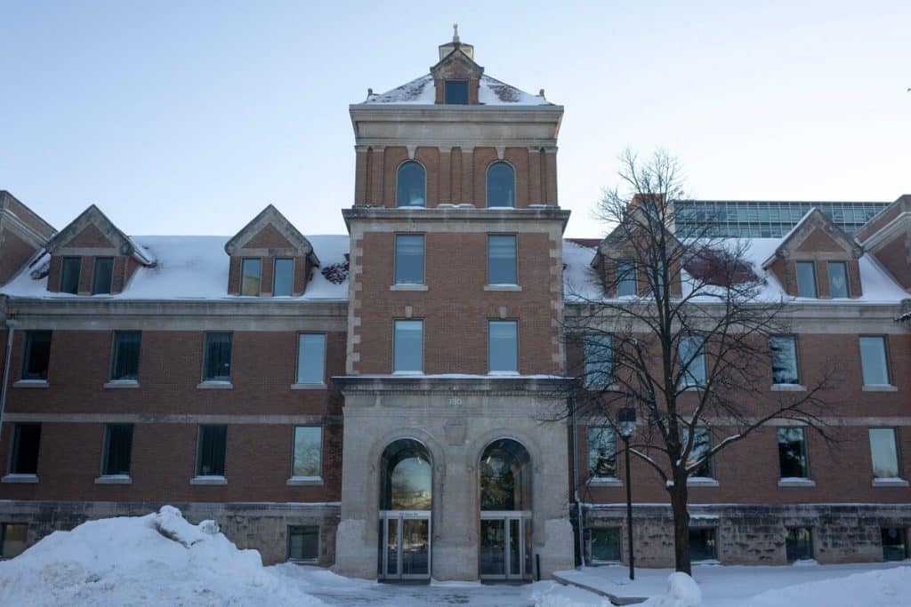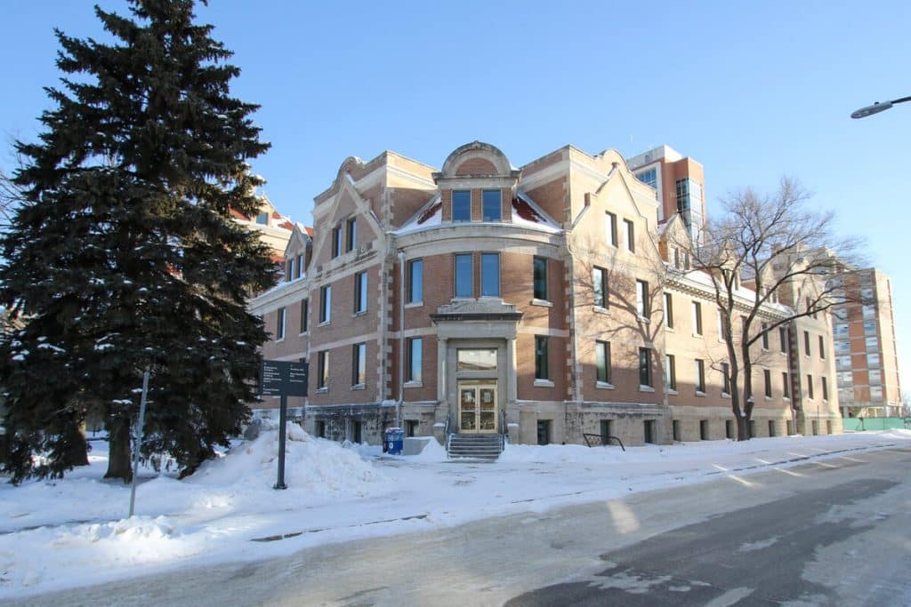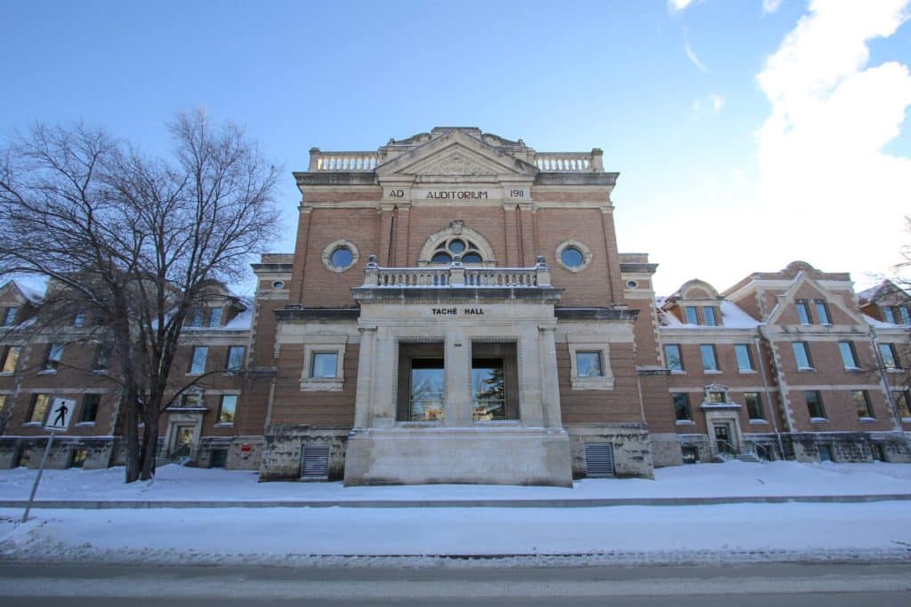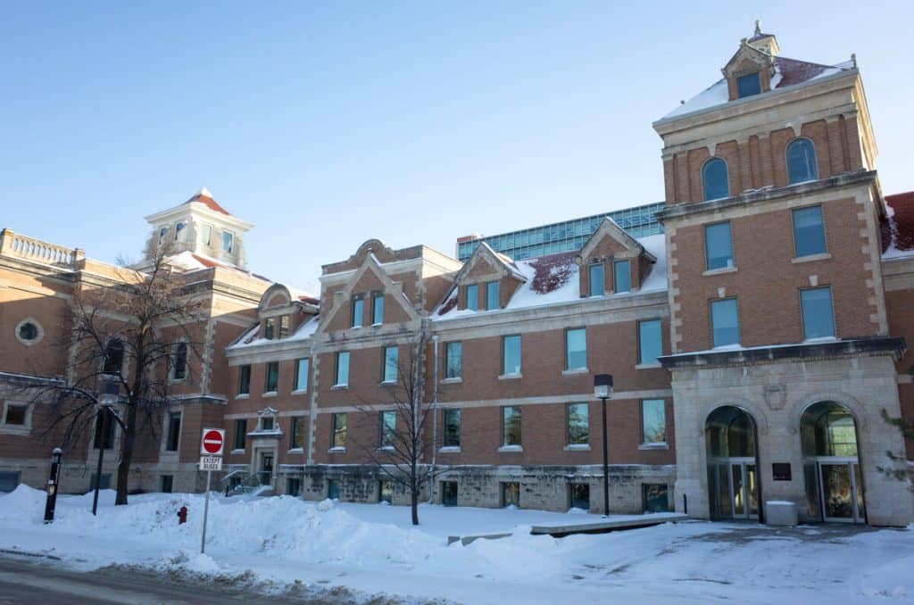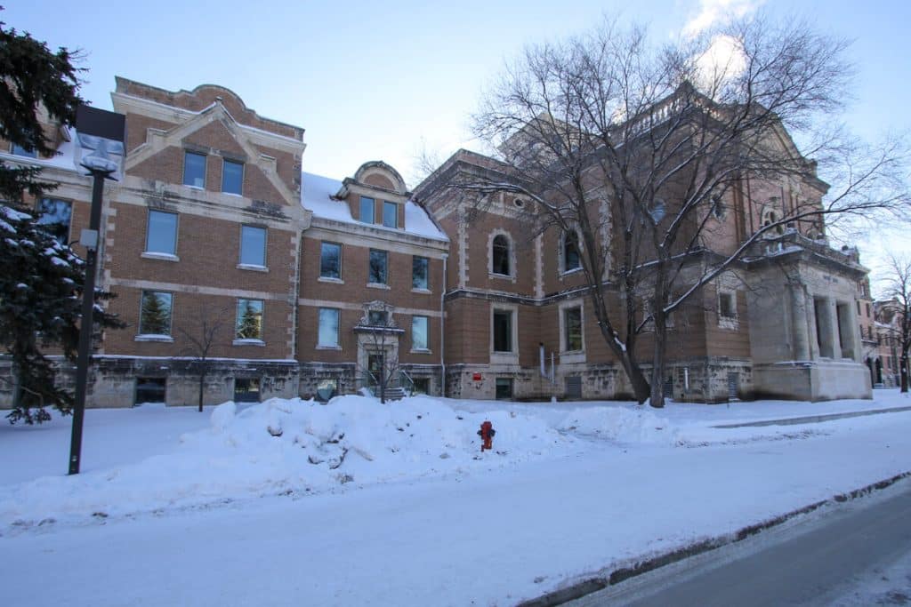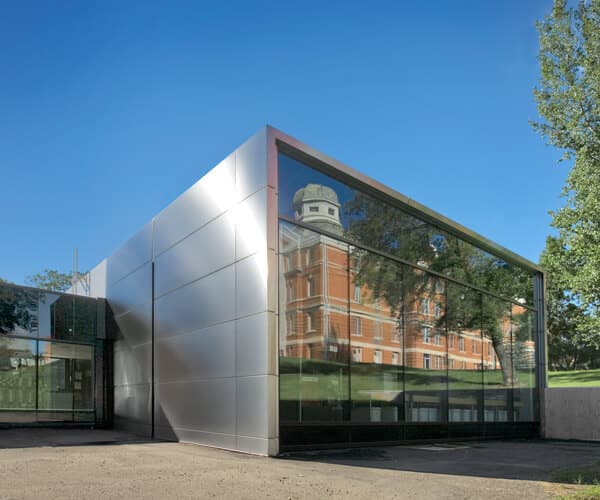U of M: Tache Hall
Project Journey
The multi-phase project involved the renovation of a historic, 100+ year old, four-storey, multi-whythe load-bearing brick building, which previously served as a student residence, into offices and practice rooms for the University’s Music and Fine Arts Faculties. A significant structural intervention was required to remove floors to create multi-storey open spaces, remove and reinforce exterior wall construction to create tie-in points to a new addition, reinforce existing floor structures to accommodate the new occupancies and rehabilitation of the roof structure damaged by long-term deterioration.
The project also included a multi-storey concrete and steel framed addition behind and adjacent to the existing building, with multiple connection points to the existing building. Specialized foundation construction and shoring techniques had to be considered and implemented to maintain the integrity of the existing building’s near-surface footing foundations.
Crosier Kilgour was engaged to provide many services on this important project, including structural design, historical masonry restoration, and building envelope consulting.
Project Details
Location
Owner/Developer
Architect
Awards
Industry
Services
Building Type

