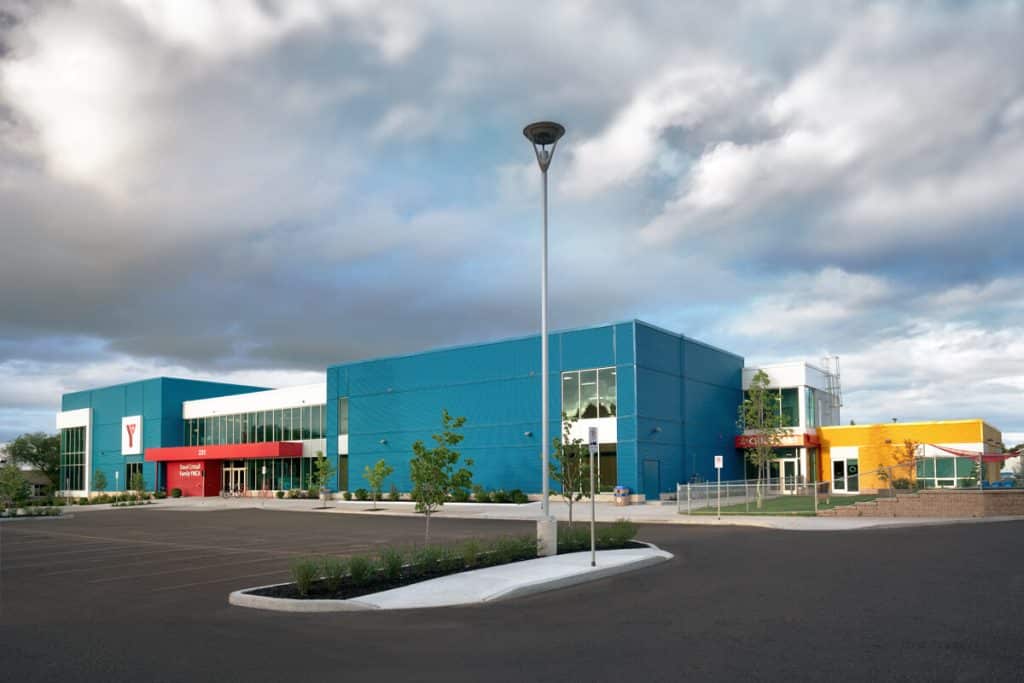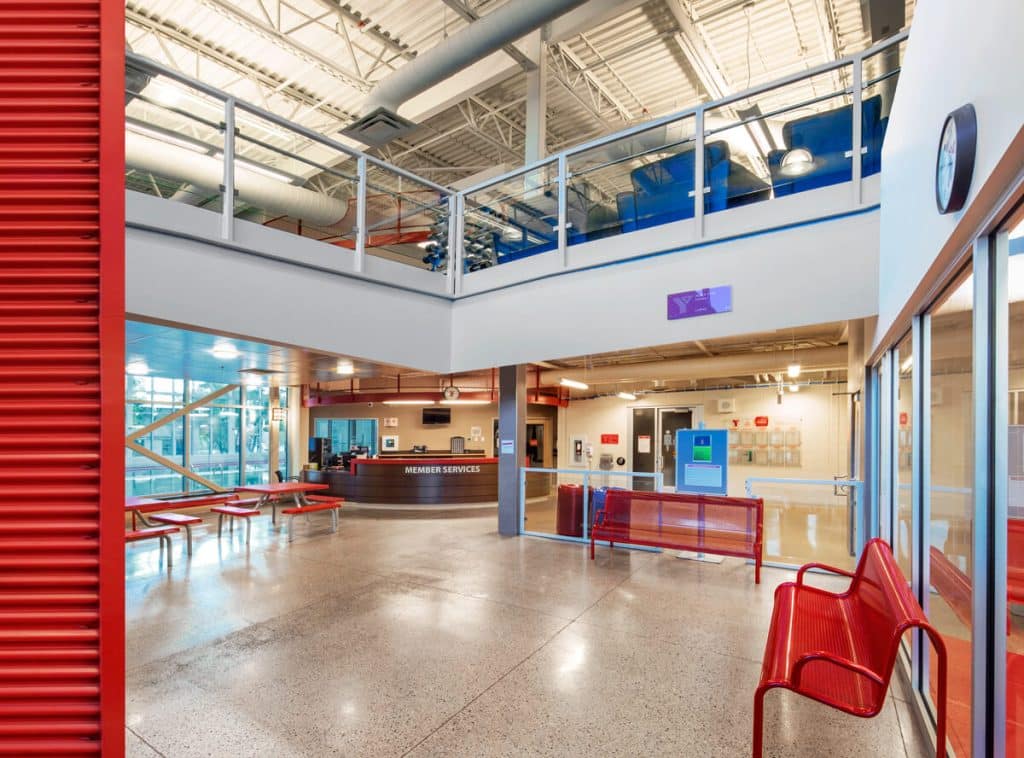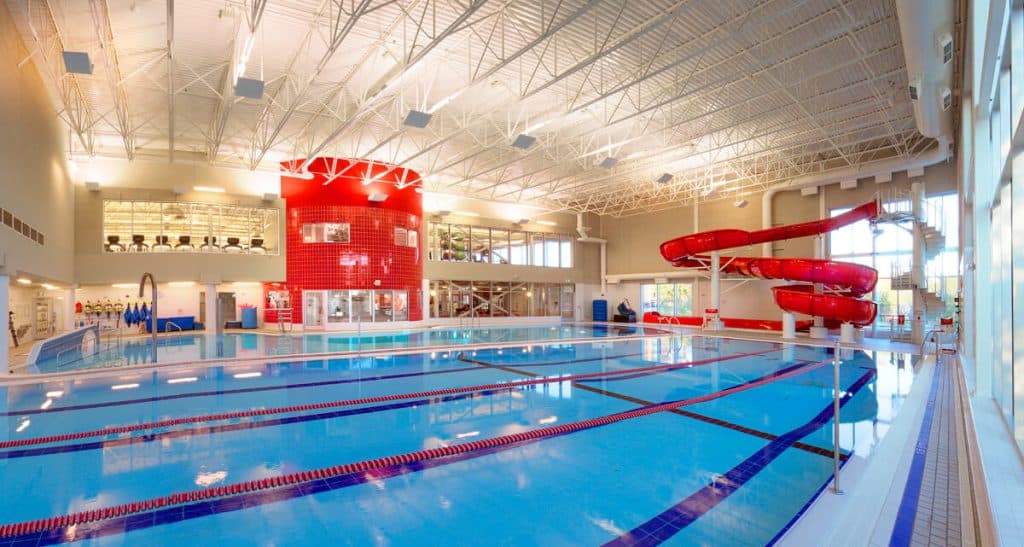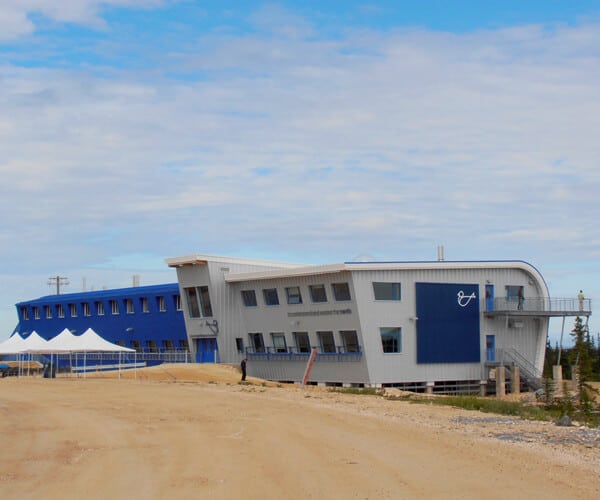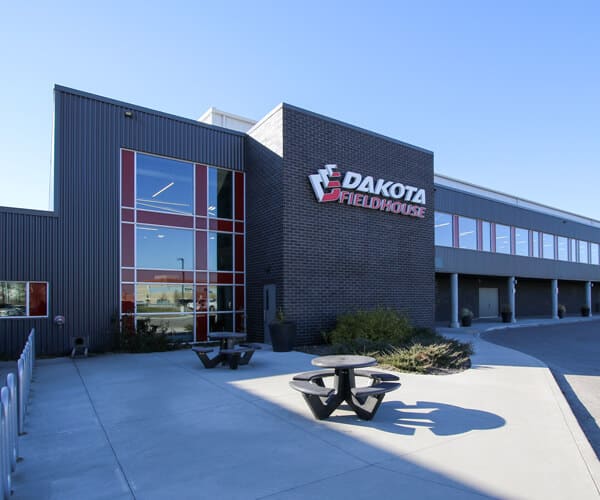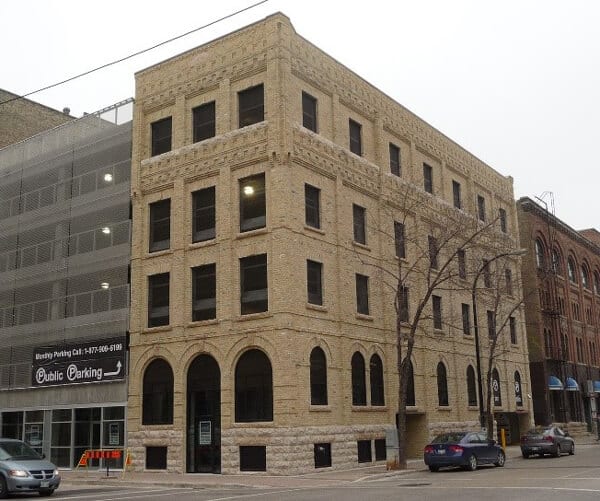Dood Cristall Family YMCA
Project Journey
The Dood Cristall Family YMCA is a 50,000-square-foot sustainable high-performance building that endeavours to be accessible to the whole community. More than 90% of the occupied spaces have views to the outside, and an abundance of natural light floods many of the areas.
The new aquatic centre more than doubles the size of the old facility’s pool area and features a lap pool, leisure pool, water slide, a lazy river for kids, a steam room and a hot tub. The new gym is 4,500 square feet with weight training and cardio equipment and an aerobics room housed in an 8,000-square-foot fitness centre.
The centre also features an upgraded daycare centre and a play area for children with a play structure. Planters and the preservation of trees along Princess Avenue tie the building in with green space at nearby Princess Park.
The YMCA stressed the importance of creating a welcoming space while at the same time designing an energy efficient building. LEED credits were targeted to reflect these goals. Durable finishes not only stand up to heavy traffic but are low VOC.
A thorough commissioning process ensured that the building’s systems were installed and operating correctly. As this is a well-used facility, member satisfaction with the indoor air quality of spaces is of great importance. The project achieved LEED Silver certification.
Crosier Kilgour provided structural engineering, sustainability consulting, energy modelling and commissioning services on this innovative project.
Project Details
Location
Owner/Developer
Architect
Awards
Industry
Services
Building Type

