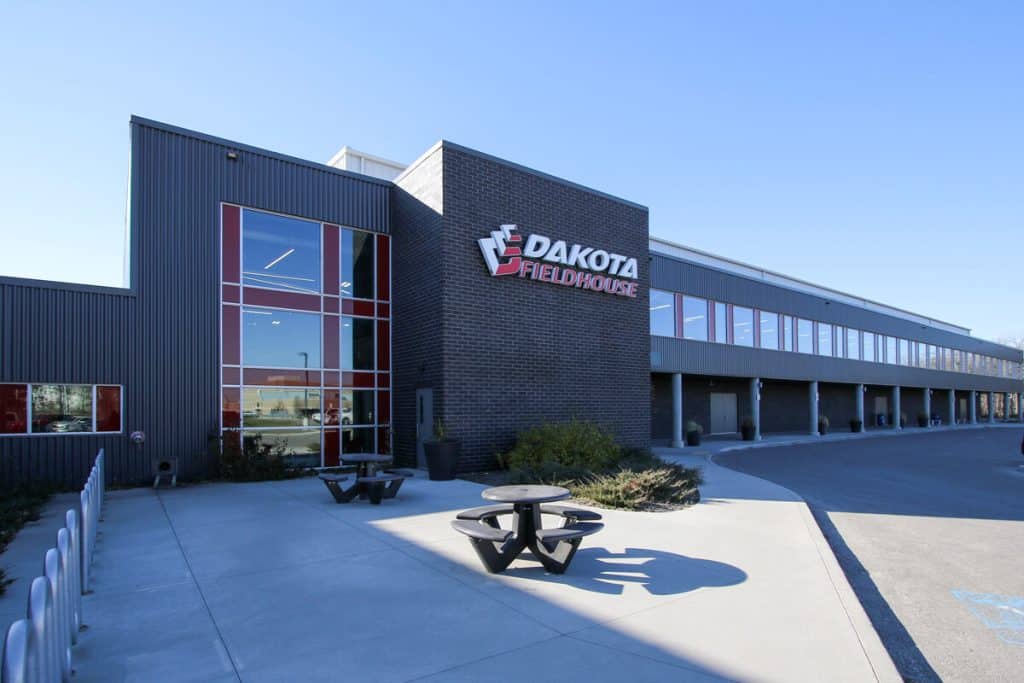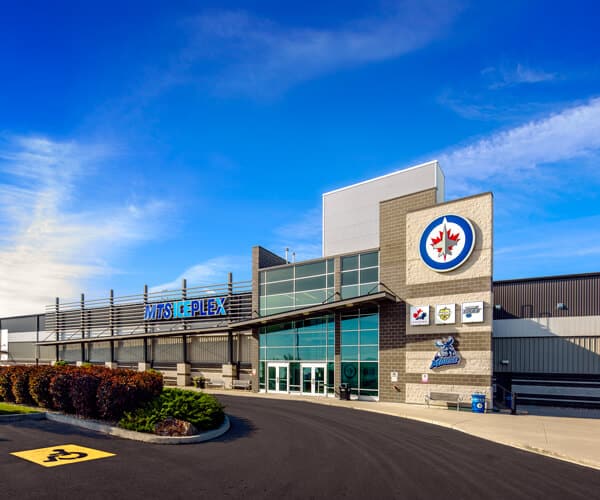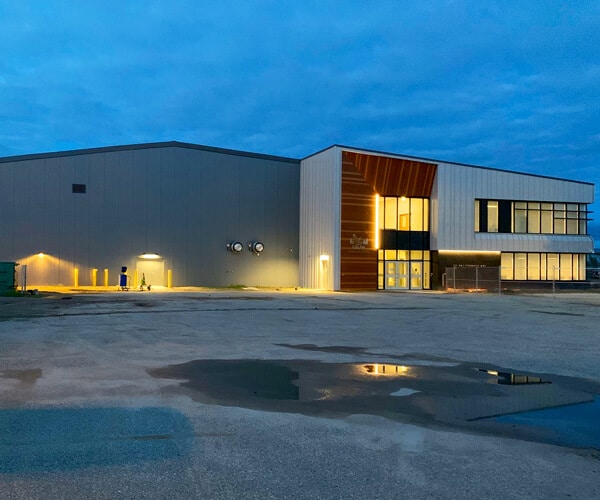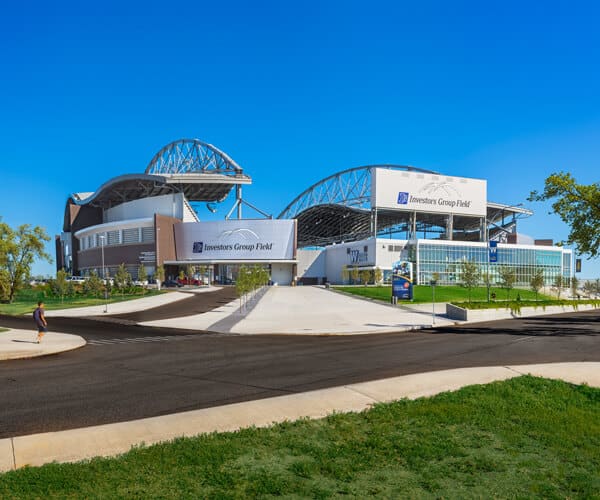Dakota Community Centre Fieldhouse
Project Journey
Adjacent to the Jonathan Toews Sportsplex, the LEED Silver Certified, $20.5 million Fieldhouse adds 60,000 square feet of recreational and multi-use space to the Dakota Community Centre. The structure is a blend of a pre-engineered building with conventional steel framing for the running track and link to the Sportsplex, and a structural concrete slab for the main floor. This exciting space, completed in Fall 2017, includes:
- main floor gymnasium space to accommodate 6 volleyball courts/3 basketball courts/badminton and other court sports in a common overlaid court area
- 30,000 sq ft. of open space for large-scale events
- three-lane walking/running track, sprint track and exercise equipment areas on the mezzanine (upper) level
- multipurpose studio for yoga and other health and wellness programming
- centralized dressing rooms with shower facilities and washrooms
- mobile retractable bleachers, expandable for large spectator events
- canteen with seating and eating areas and viewing windows to the gymnasium
- covered and heated connection to the Jonathan Toews Sportsplex
An ancillary project to the fieldhouse was to provide a new, fully accessible outdoor sledge hockey rink adjacent to the fieldhouse, which can also act as volleyball courts in the summer.
Crosier Kilgour was proud to provide structural engineering and commissioning services for this community-focused project.
Project Details
Location
Owner/Developer
Architect
Awards
Industry
Services
Building Type





