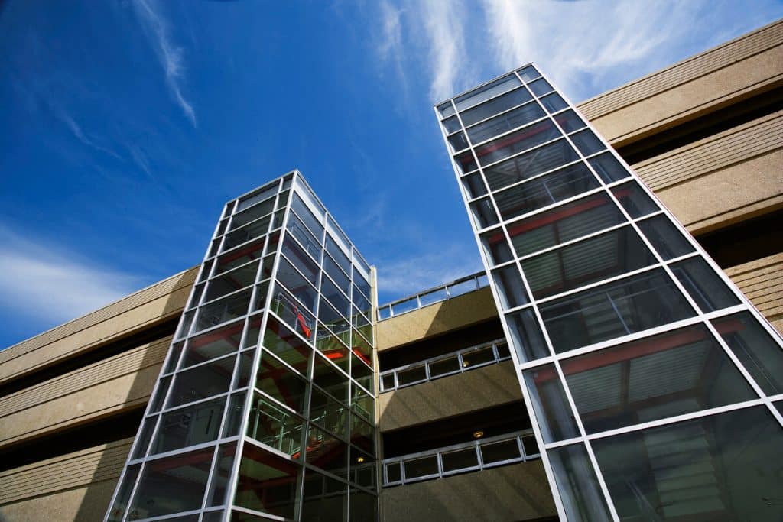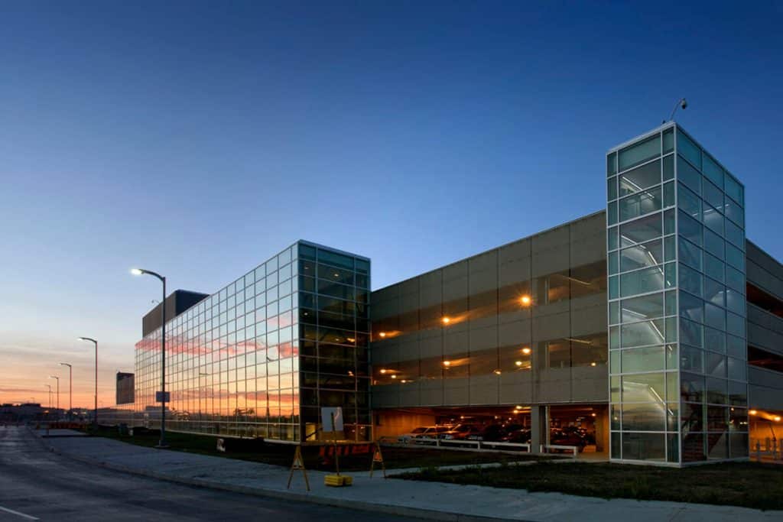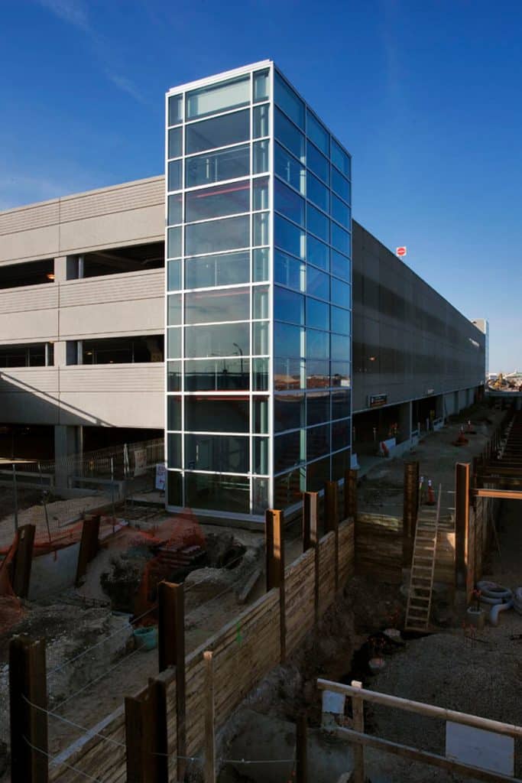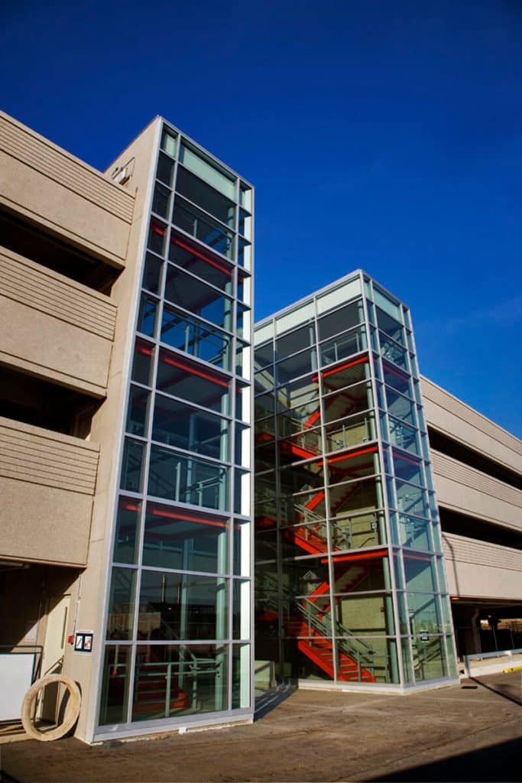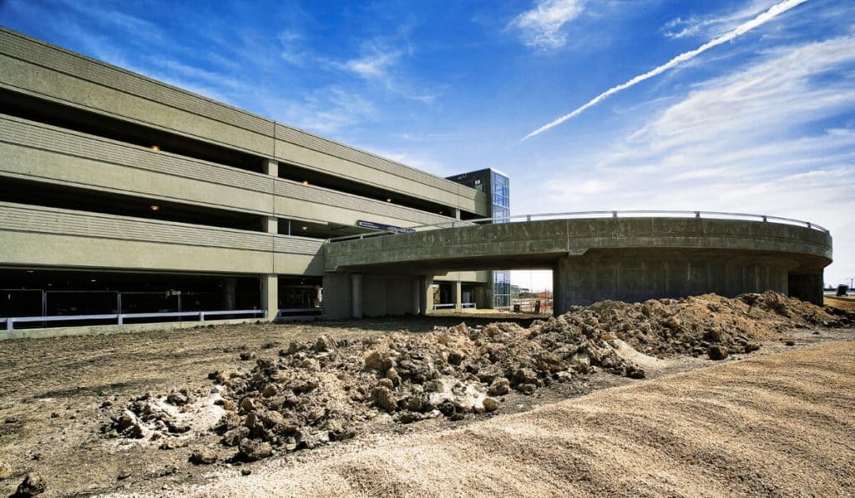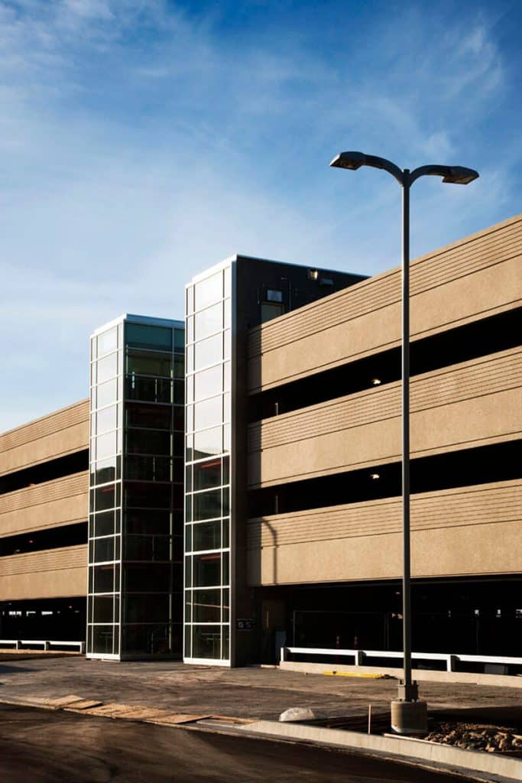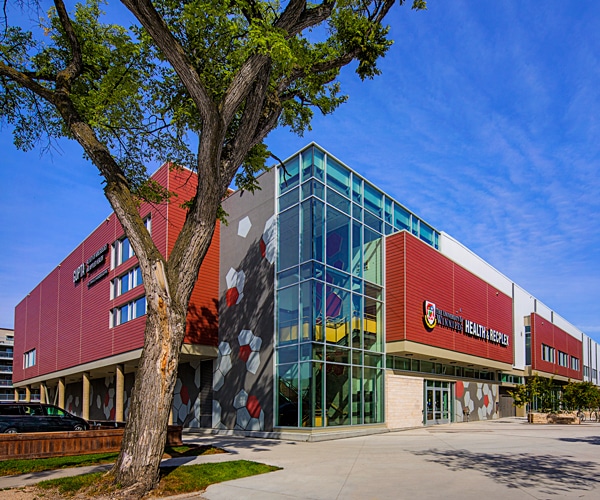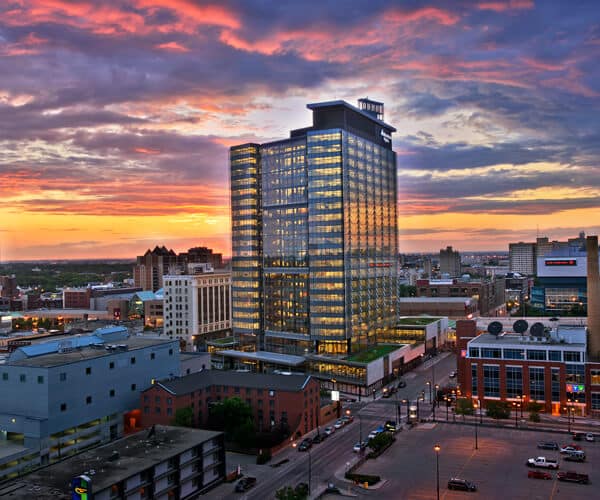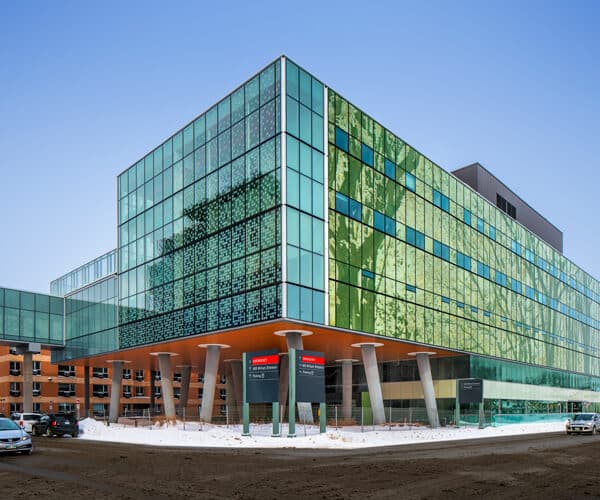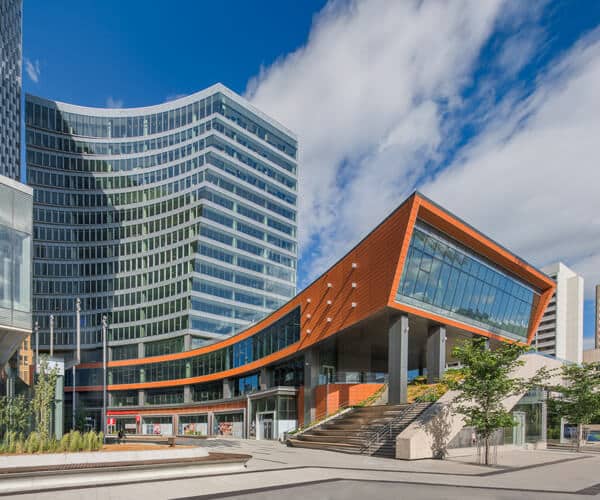Richardson International Airport Parkade
Project Journey
Enhanced parking facilities, providing convenient access and vehicle capacity to service the new Air Terminal Building, were required as part of the redevelopment of the Winnipeg James Armstrong Richardson International Airport.
The precast concrete parkade provides capacity for 1,600 cars on four levels. The elevators and full-height access ramp present a curtainwall façade. Safe illuminated access is provided with an additional six fully glazed stair halls. The spandrels of the upper levels are clad with a tensioned metal mesh system that adds aesthetic appeal and acts as a safety guard. A long, central lightwell brings natural light into the full height of the parkade interior. The new parkade is connected to the terminal building and an existing parkade with a protected pedestrian bridge and with vehicle ramps.
Crosier Kilgour was retained as the structural engineer-of-record on this project.
Project Details
Location
Owner/Developer
Architect
Awards
Industry
Services
Building Type

