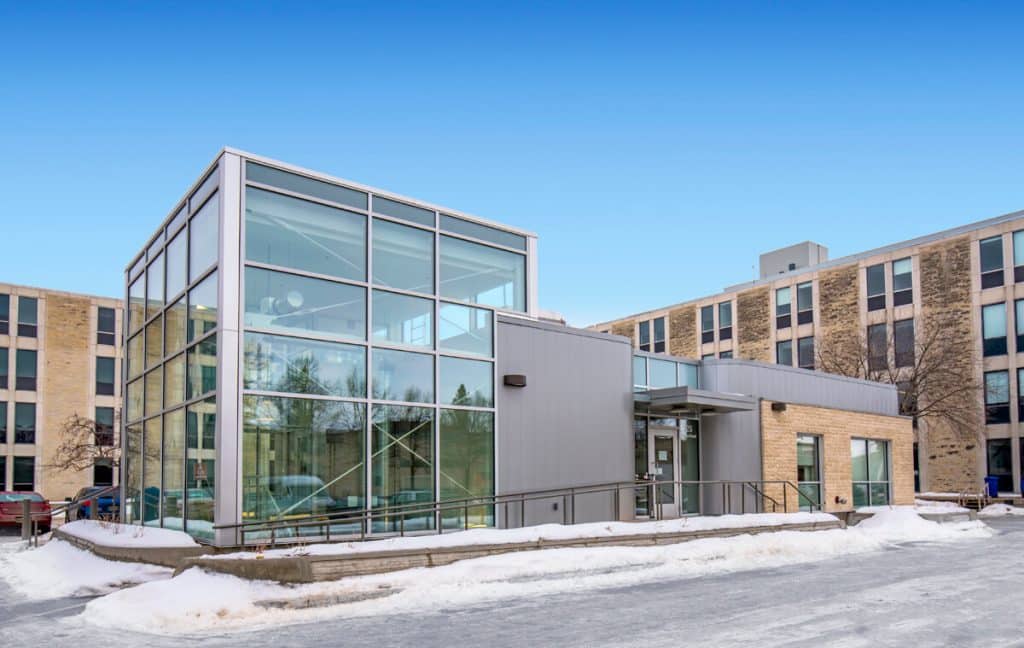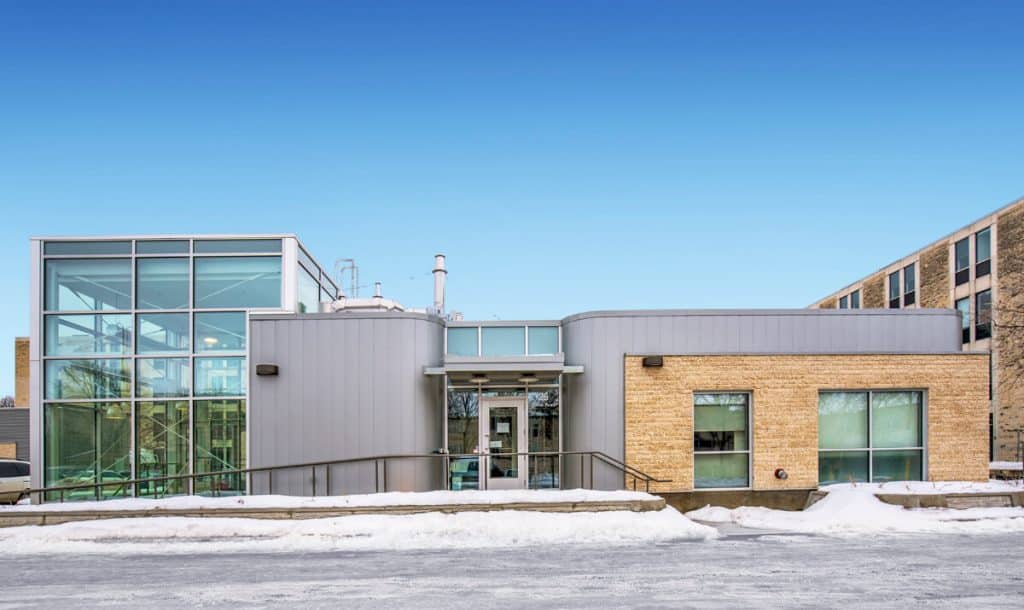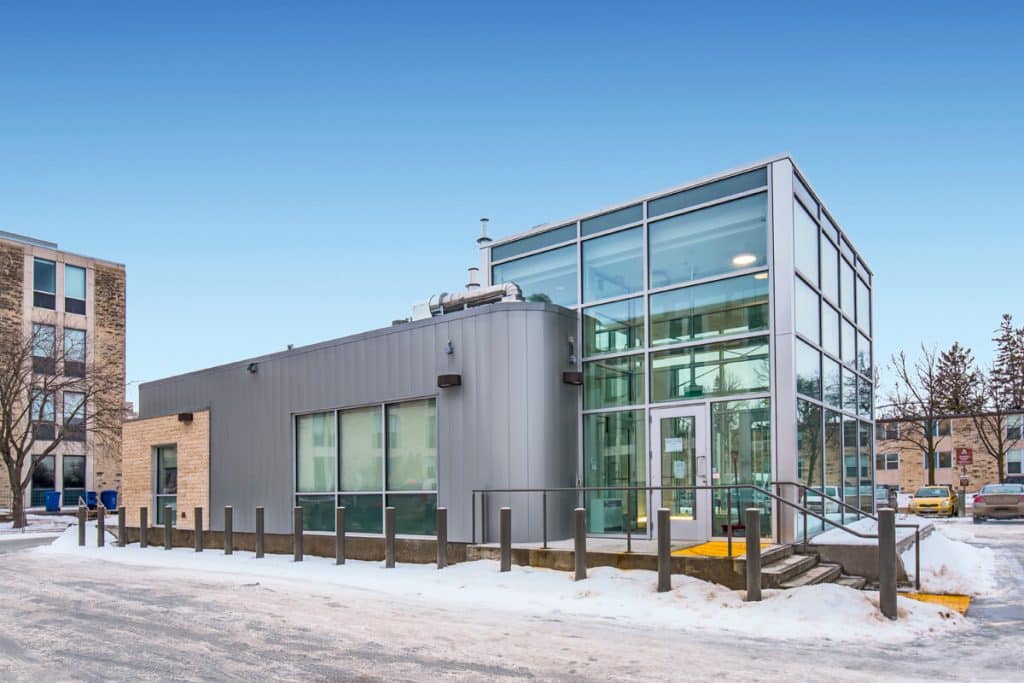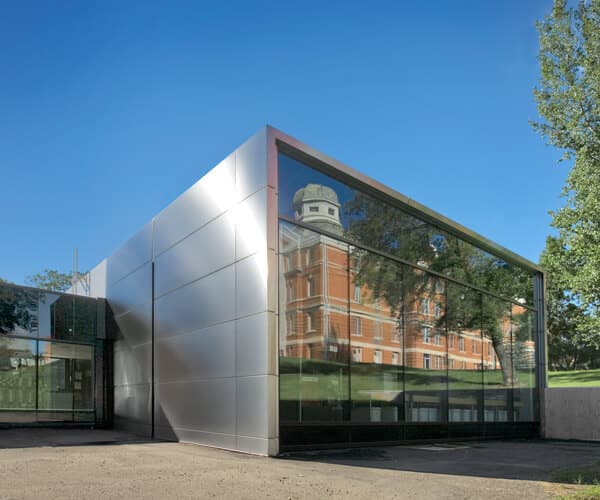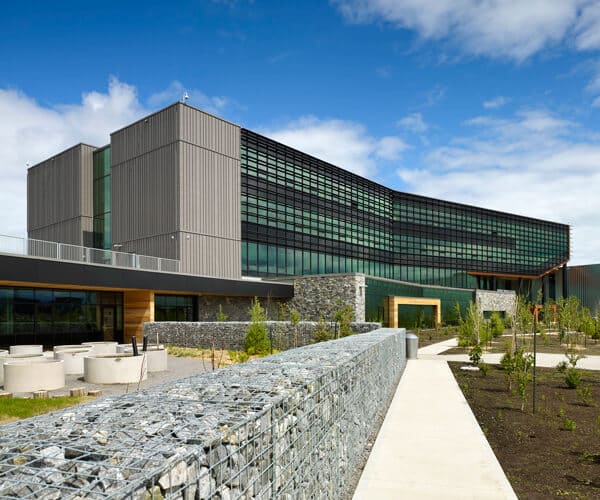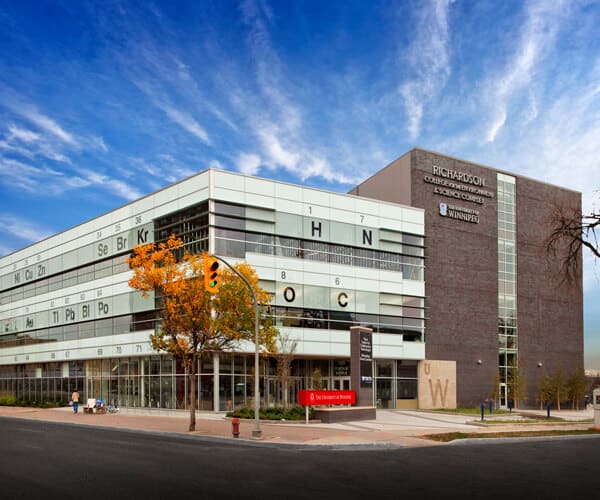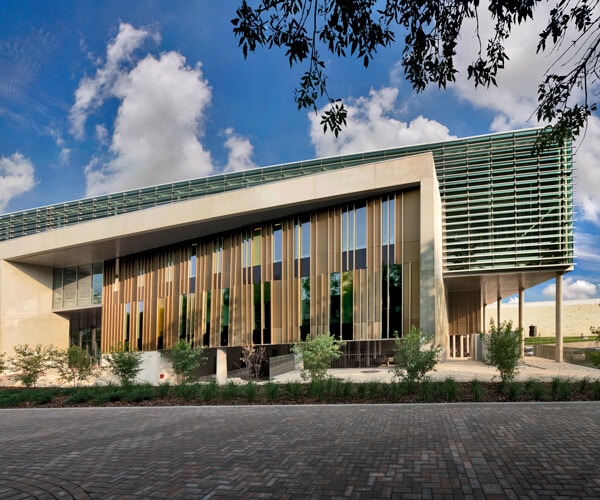U of M: Manitoba Institute for Materials
Project Journey
The Manitoba Institute for Materials (MIM) building is a single-story addition above the existing Cyclotron Building, which is a concrete bunker-style building constructed approximately six feet below grade in 1960. The MIM features new office and meeting rooms on the main level and revitalized laboratory and office rooms in the existing space below. Expanding large shaft openings in the existing bunker roof facilitated a new stairwell and elevator lift to connect the two spaces.
The MIM superstructure is comprised of structural steel and is clad with curtain walls, composite panels, and masonry veneer. A reinforced concrete main floor slab is supported by deep concrete beams, creating an interstitial space to link the mechanical and electrical systems of the new and existing buildings. Load compensating analysis allowed for the strategically placed concrete beams to bear on top of the existing 36” thick raft slab roof which transferred the new building loads to the existing 36” thick raft slab foundation.
Excavation of the site provided access to the Cyclotron Building and the tunnel leading to the University’s Allen Building. This created an opportunity to restore and transition the waterproofing systems of the subgrade structures to the new structure above.
Crosier Kilgour was the structural engineer-of-record on this complex project.
Project Details
Location
Owner/Developer
Architect
Awards
Industry
Services
Building Type

