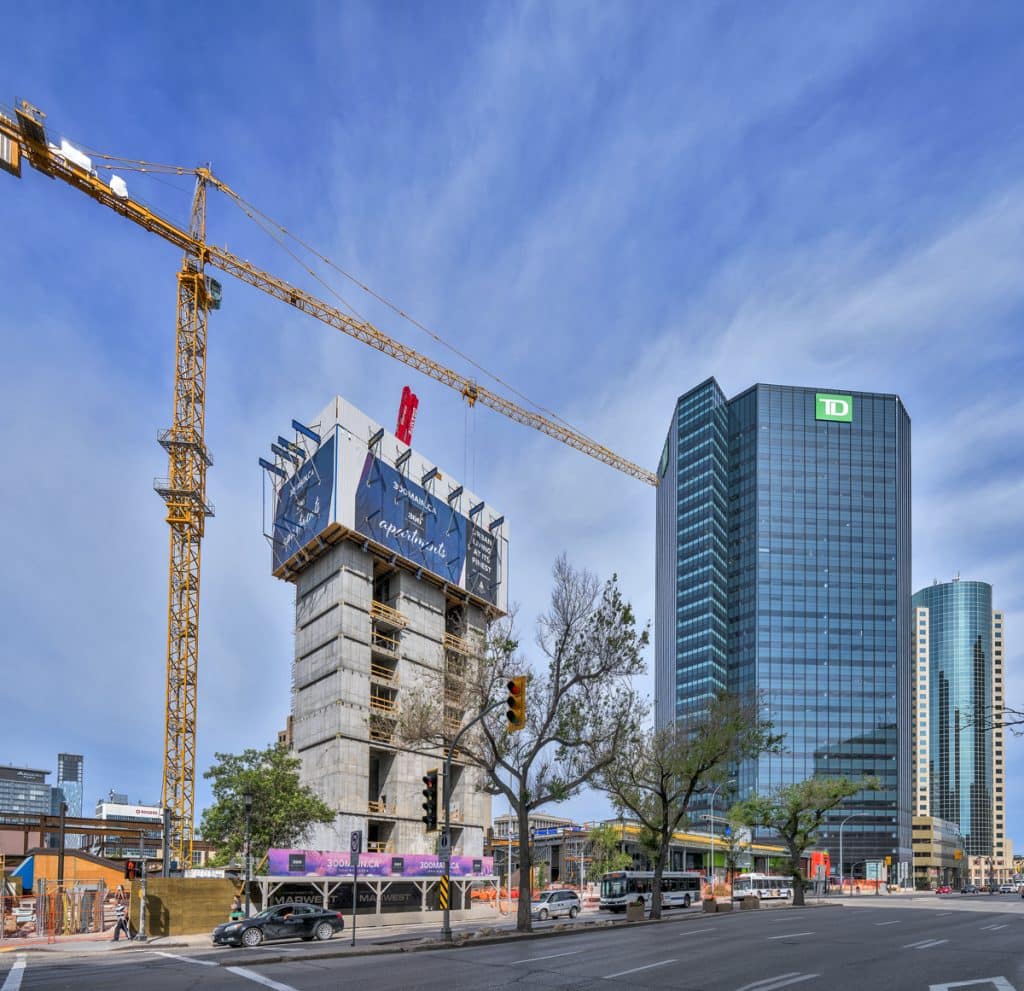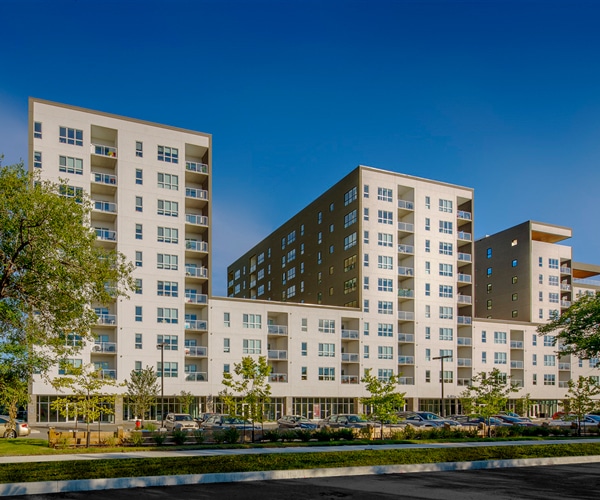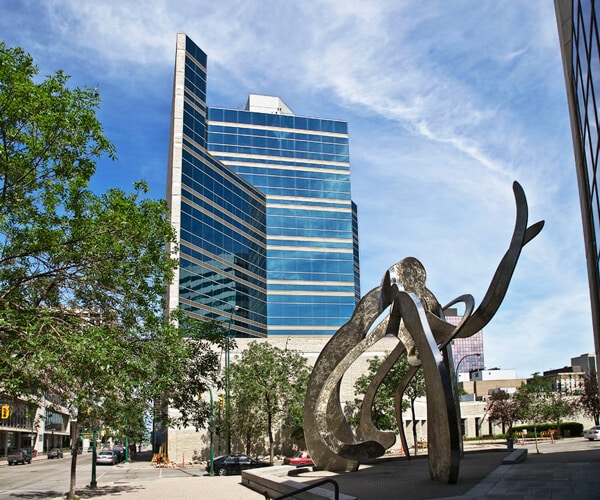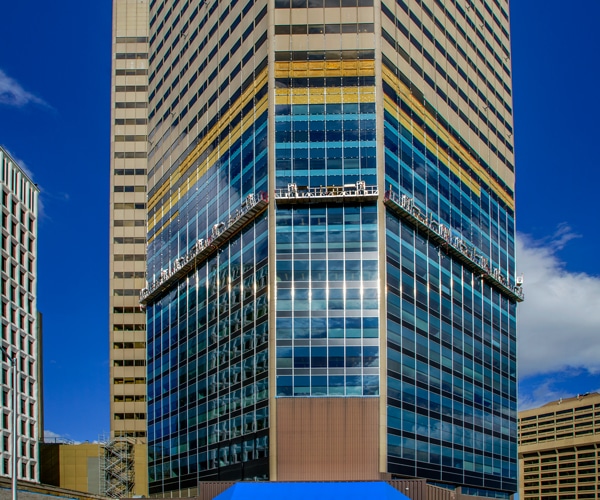300 Main Street
Project Journey
Located in the heart of downtown Winnipeg, the project at 300 Main Street is a 42-storey apartment building with a two-storey podium at its’ base covering the remainder of the city block. It was constructed on top of the existing Winnipeg Square and parkade using the existing foundations and columns to support the new tower. The structure is a hybrid system with hollowcore floors on a Deltabeam and conventional steel frame, with cast-in-place concrete stair and elevator cores which act as the wind-resisting component of the building. The apartment suites have exterior precast concrete balconies supported on the building’s perimeter steel beams via thermally broken connections. The perimeter columns are in turn supported by large steel transfer trusses between the second and third floors.
There were multiple challenges on this project as the new structure had to be configured to work within the existing building layout and foundation capacities. Reinforcement of the existing structure was required in several areas to provide sufficient capacity for the new tower. The complex tower construction required some creative approaches for supporting the crane and lifts needed to accomplish the construction of the tower, which required working closely with the contractor and trades. The entire project was completed while the parkade and Winnipeg Square remained open and operational.
Project Details
Location
Owner/Developer
Architect
Awards
Industry
Services
Building Type





