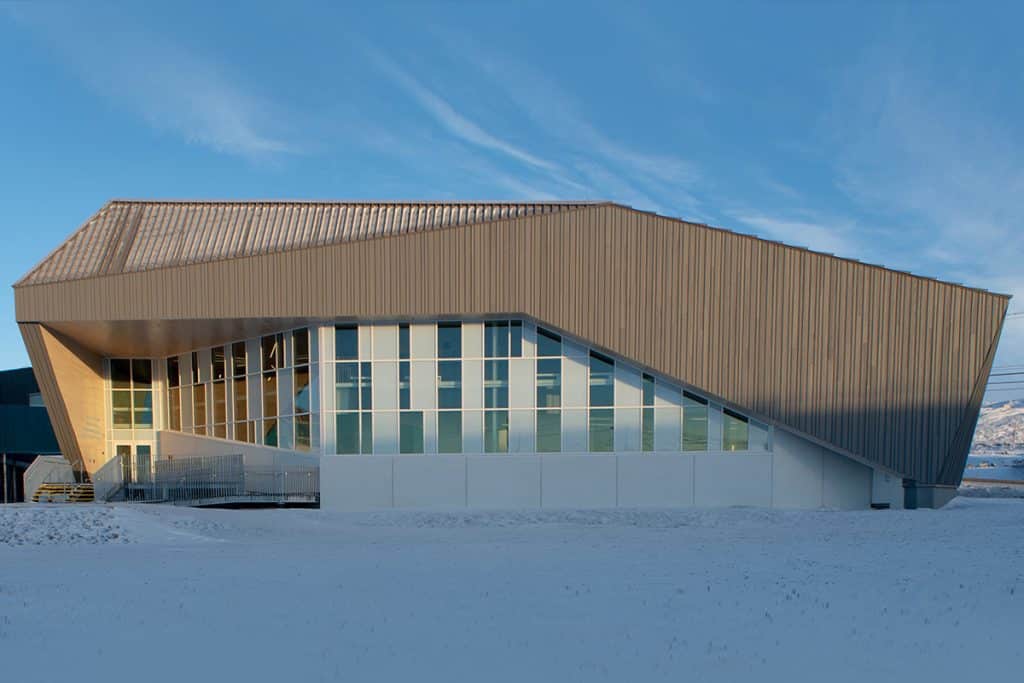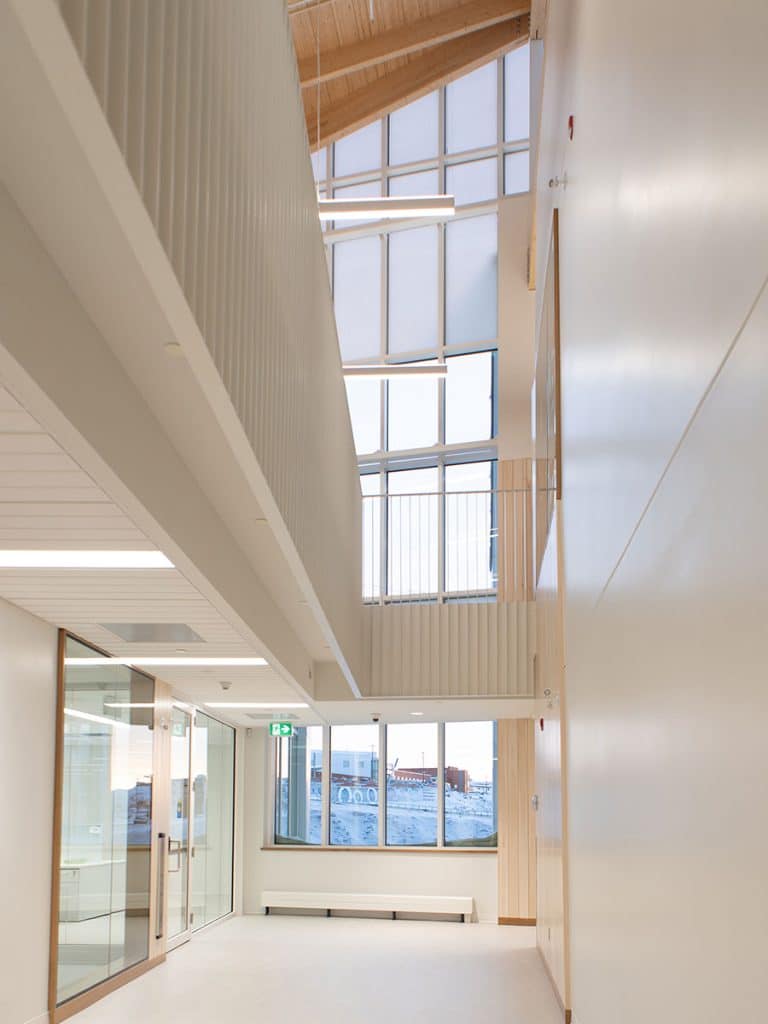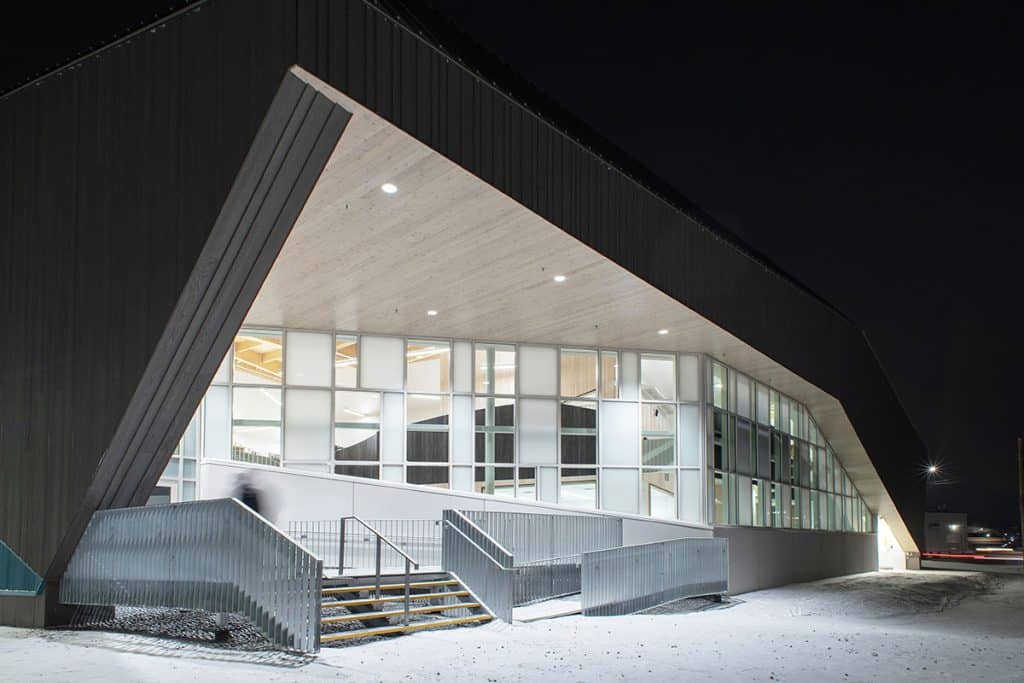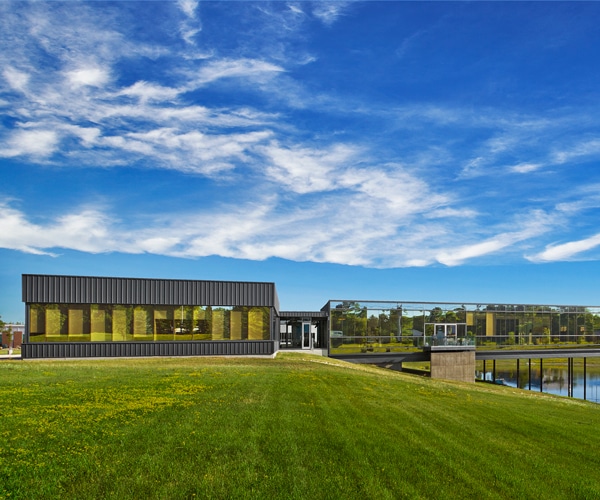Nunavut Arctic College
Project Journey
The Nunavut Arctic College expansion includes the construction of a new 32,000-square-foot wing with additional classrooms, a kitchen, and administrative offices. The facility is a two-storey structure where the roof framing consists of timber decking spanning to glulam purlins and beams supported on steel columns. The second floor and main floor consist of concrete topping on a steel deck spanning to steel joists supported on steel beams on steel columns. The exposed glulam wood structure creates warmth in the spaces that are located on the second level and the double-height central space. This project included a heated crawlspace and basement framed out of cast-in-place concrete slabs and beams. The foundation included rock-socketed steel pipe piles.
The project also included an elevated walkway that tied the expansion into the existing facility where disruption to existing operations needed to be minimized.
Some of the unique aspects of the building include:
- Multiple sloped, heavy timber glulam roof framing which significantly added to the aesthetics of the facility
- Large canopy over entrance
- Continuous soffit feature over the entire south elevation
- Very high coordination between trades because of the complexity of the superstructure
Through digital BIM modeling of the architectural and structural design, the speed of completing the fabrication of the structural materials was expedited to accommodate the shipping schedule. Steel and glulam models were built by the fabricators and coordinated with the architectural and structural design teams. Issues were resolved through Requests for Information rather than complete shop drawing reviews. The fabrication of structural members could then be advanced, packaged and shipped in time to make the barge in Montreal and shipped to Iqaluit for installation.
Crosier Kilgour was the structural engineer-of-record for this exciting project in Canada’s North.
Project Details
Location
Owner/Developer
Architect
Awards
Industry
Services
Building Type







