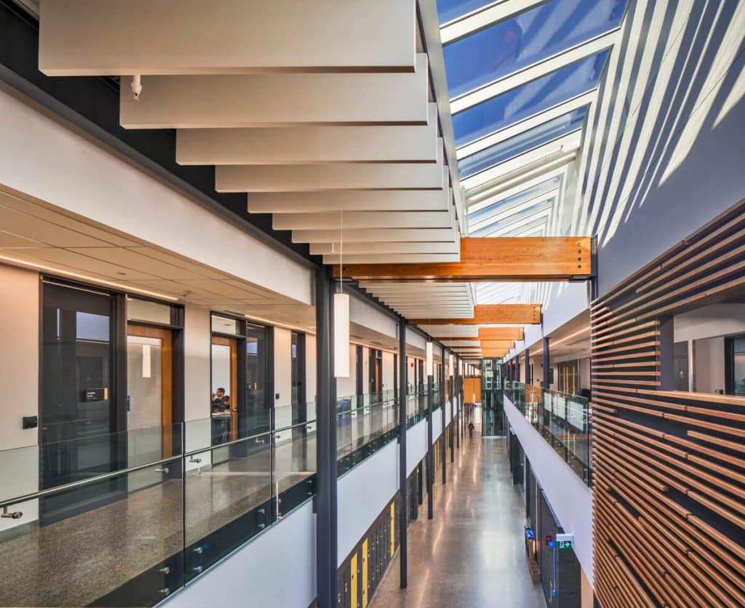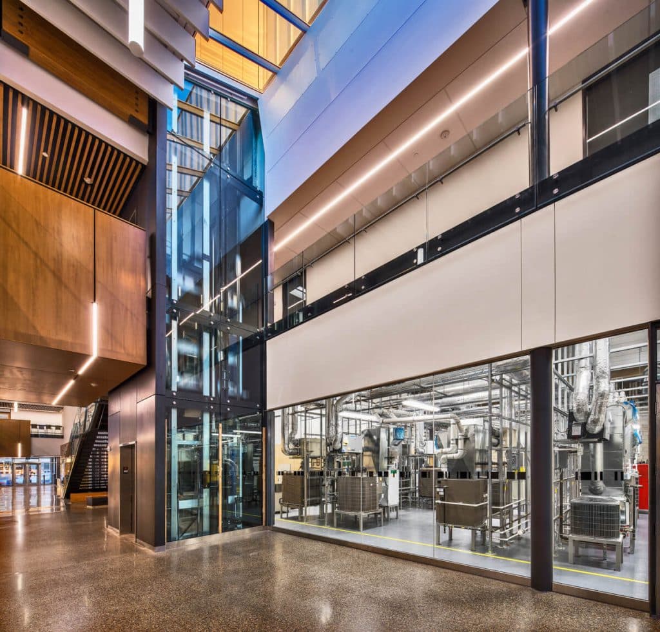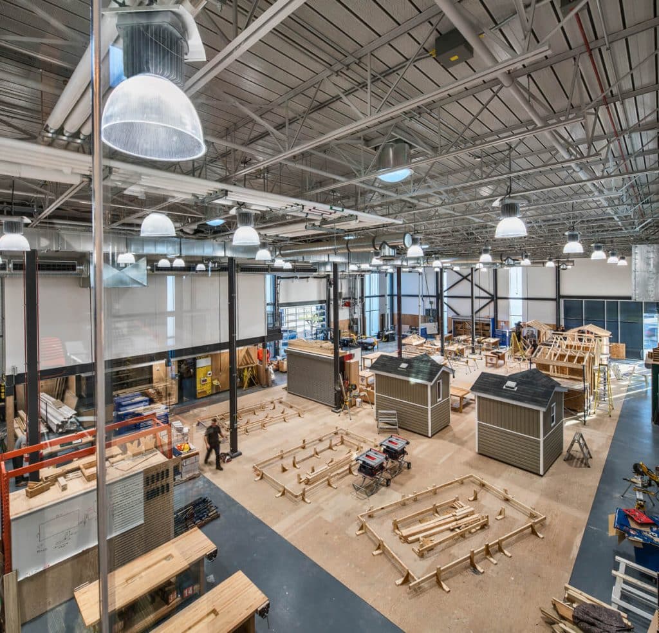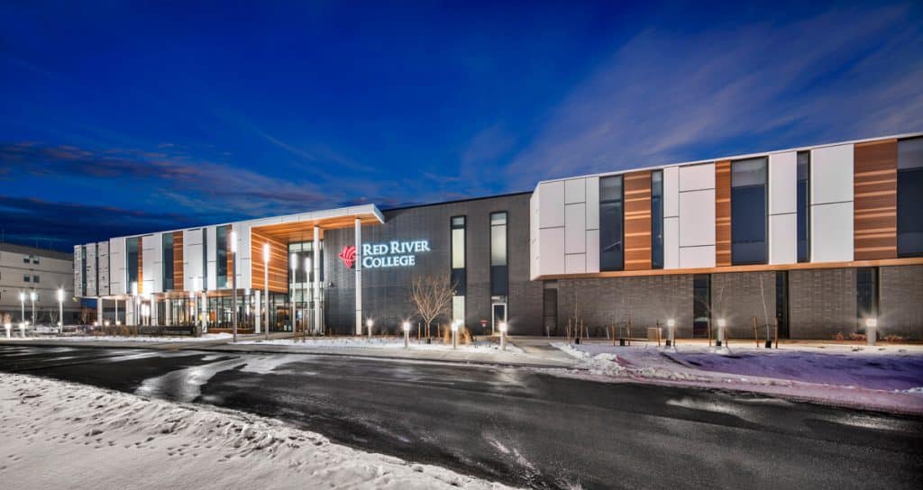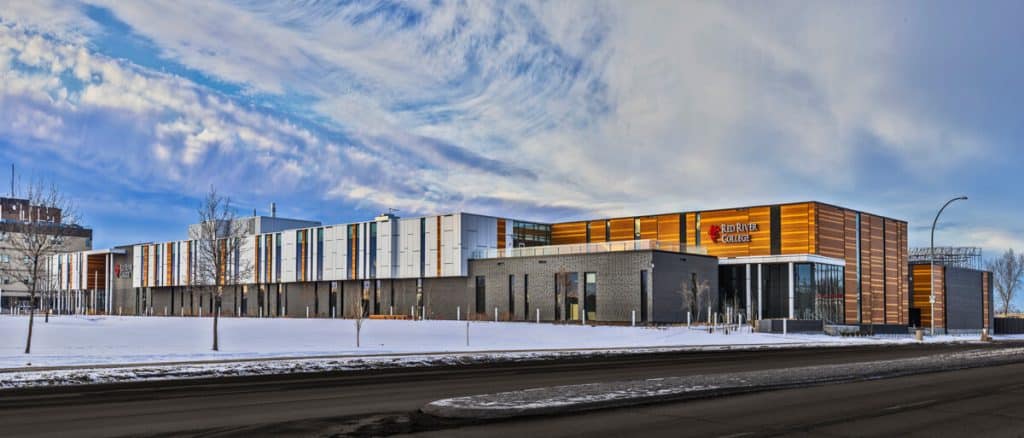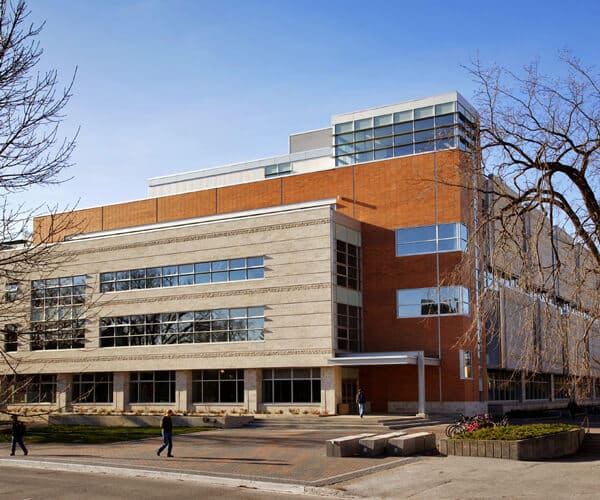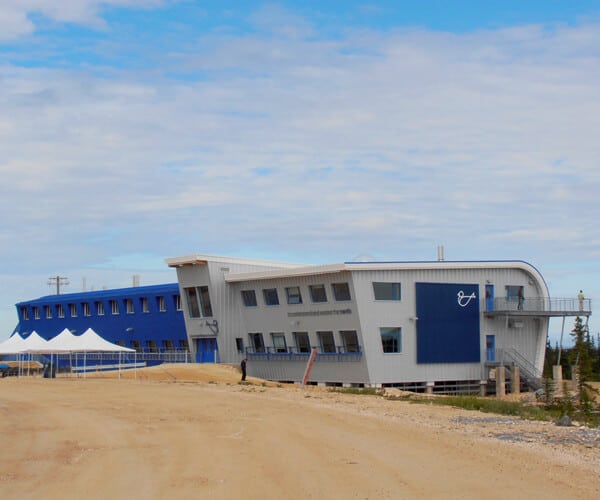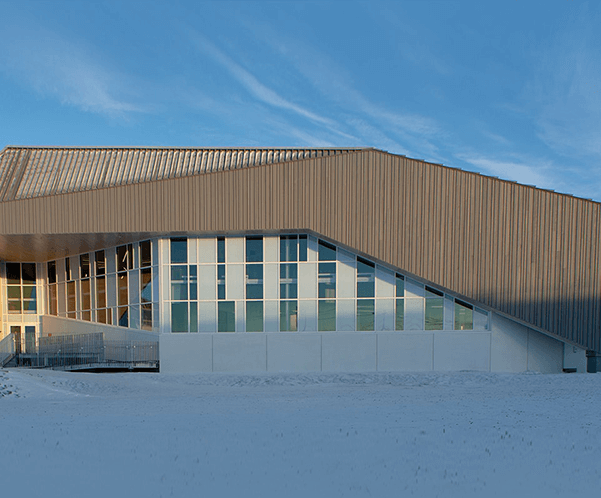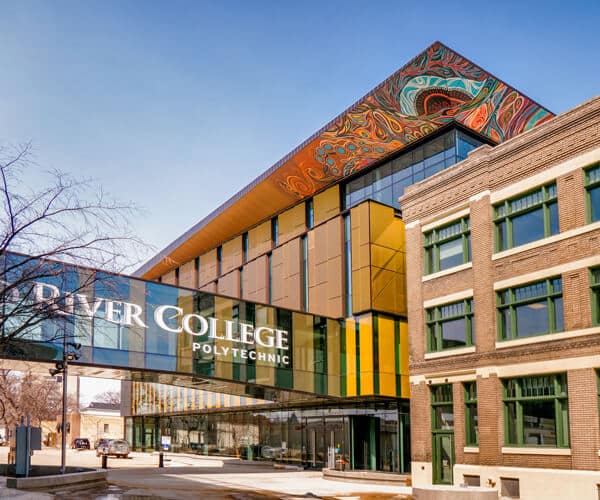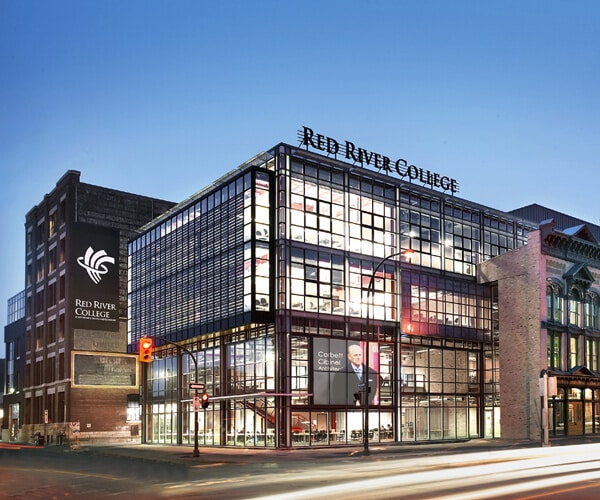Red River College Polytech: Skilled Trades and Technology Centre
Project Journey
The Skilled Trades & Technology Centre combines a mix of office, classroom, laboratory, and workshop spaces into the facility and accommodates unique requirements for a variety of special equipment used in the laboratories and workshops.
The new 90,000-square-foot facility was created to expand the college’s ability to train students in a variety of trades. It provides students and staff with access to the latest technology and equipment in an open, comfortable environment. Structural design challenges included heavy loading for the special equipment being used in the workshops, floor vibration control for some equipment, a green roof area for staff and students, and linking the new building to the existing facility.
The heavy design live loads in the workshops will allow for future changes to equipment to ensure that the teaching facility will be able to keep up with current technology. The use of folding partitions in the classrooms allows the college to adjust classroom sizes as the needs of the facility change over time.
Crosier Kilgour had the pleasure of working with a talented consulting team as the structural engineer-of-record on this transformative project for Red River College Polytechnic’s Notre Dame campus.
Project Details
Location
Owner/Developer
Architect
Awards
Industry
Services
Building Type

