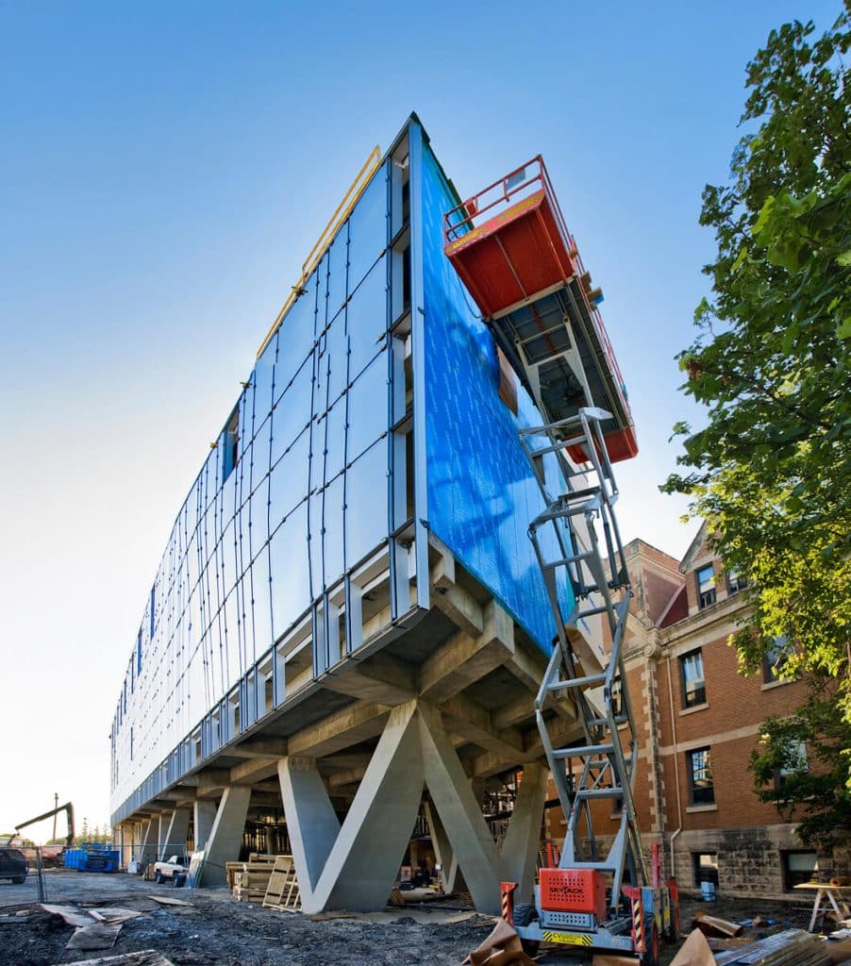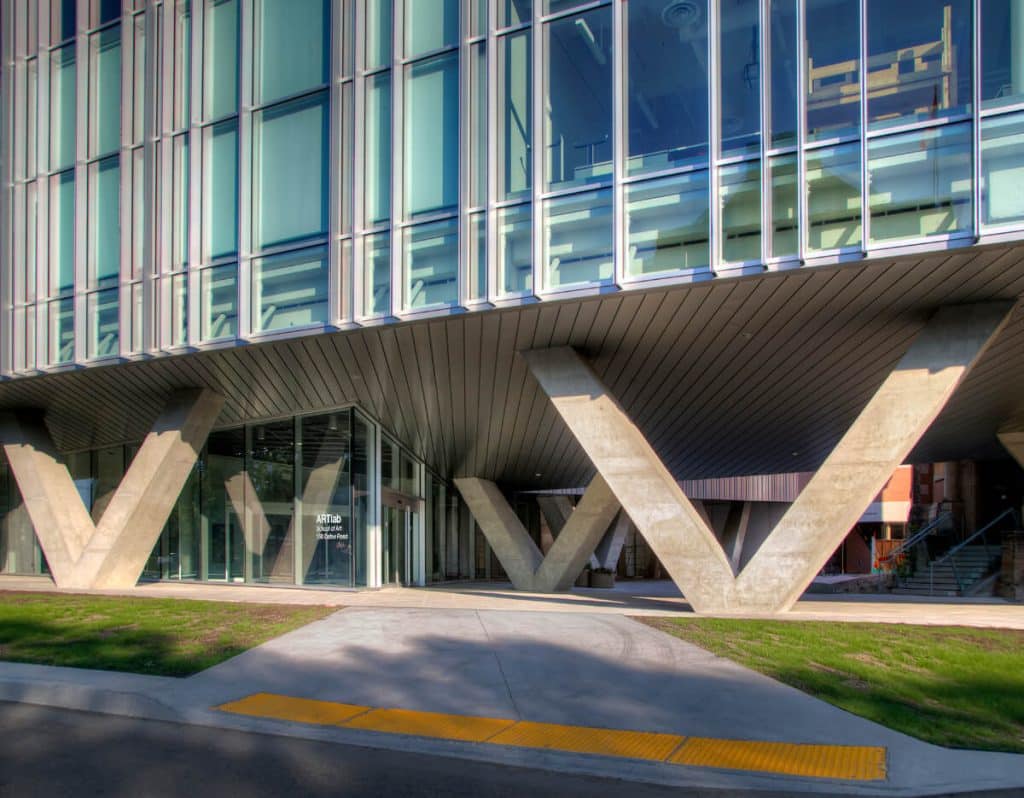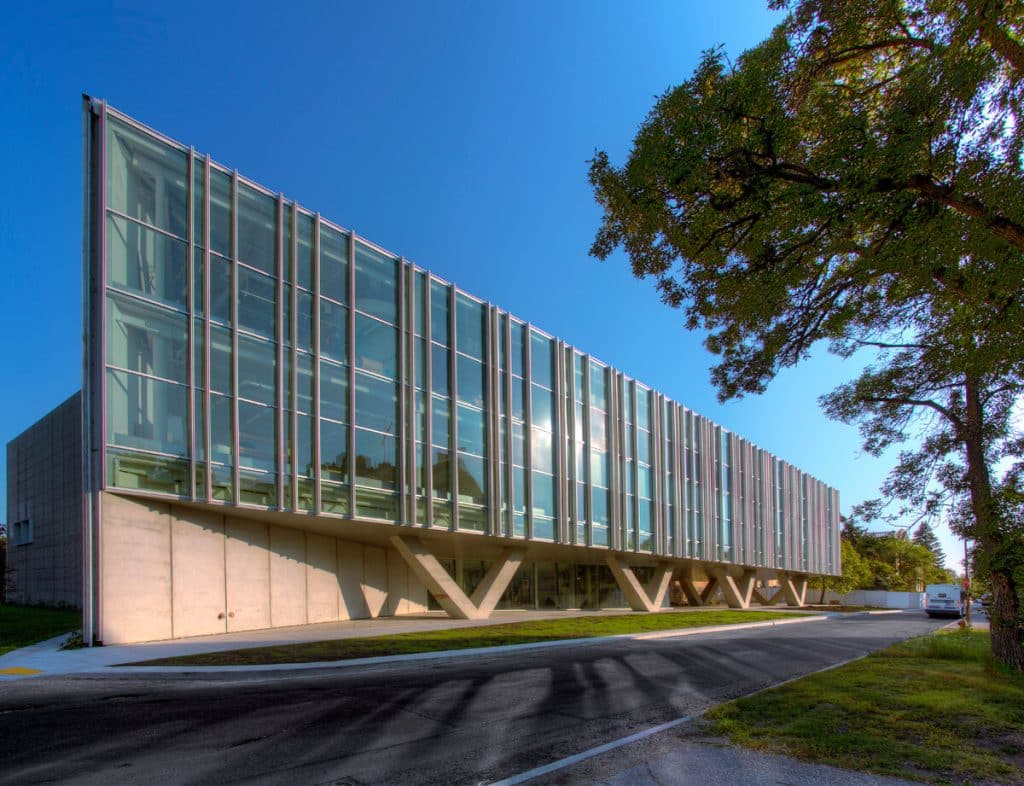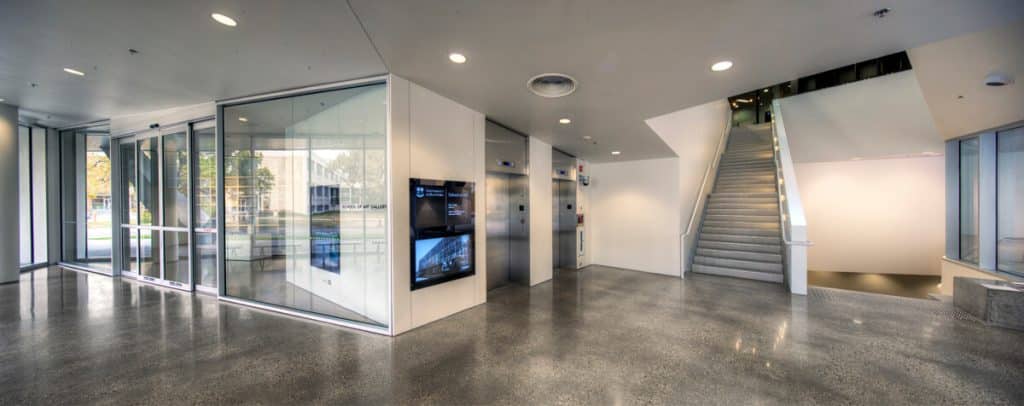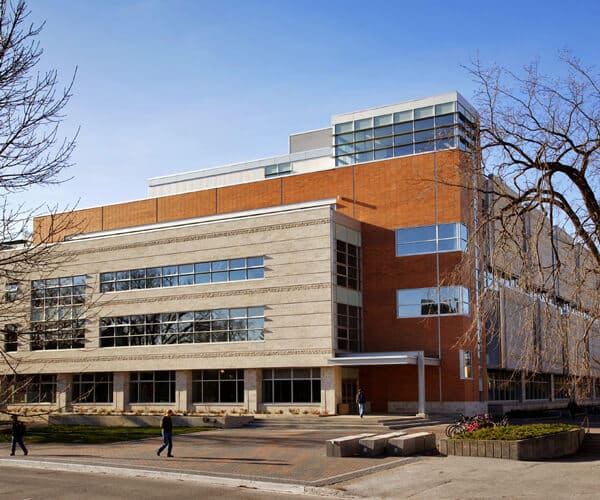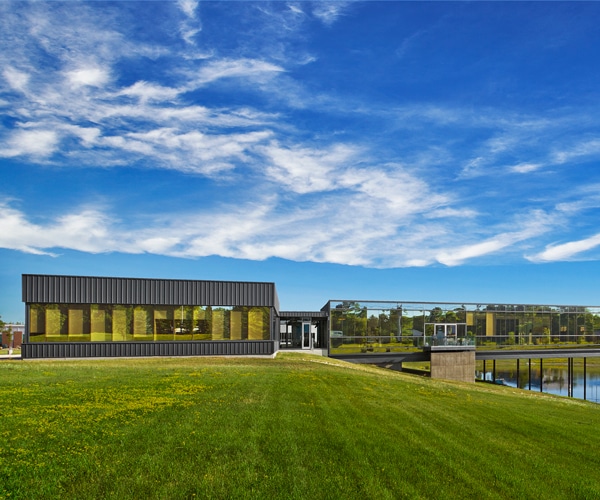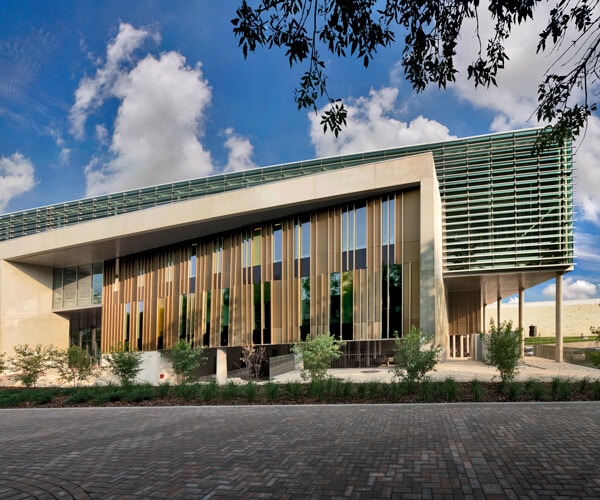U of M: ArtLab
Project Journey
Having outgrown its existing space, the University of Manitoba School of Art needed a modern facility for research and learning, including digital technology for animation and advanced computer-aided expression. The new ARTlab building is a unique, artistic expression in-and-of-itself, blurring the line between architecture and structure.
The upper two storeys and roof are perched over an open-air plaza, supported on five-metre tall V-shaped cast-in-place concrete columns, a canvas resting on an easel. A delicate yet intricate aluminum screen-and-plant cladding system is suspended proud of the building face. An exceptionally long cantilevered roof diaphragm was required due to the absence of vertical bracing elements.
The structural design incorporated strict architectural requirements to avoid vertical bracing elements to provide unobstructed views through floor-to-ceiling vision glass. Connections were made to the historic Tache Hall Building utilizing soaring bridges at two levels. Structural intervention supporting the bridge ends at the historical façade had to be completely invisible to maintain its architectural integrity.
Crosier Kilgour was engaged as structural engineer-of-record and building envelope consultant on this innovative structure.
Project Details
Location
Owner/Developer
Architect
Awards
Industry
Services
Building Type

