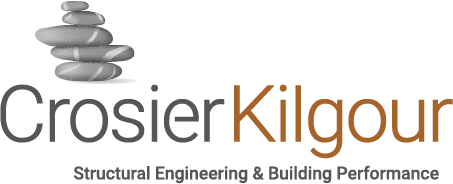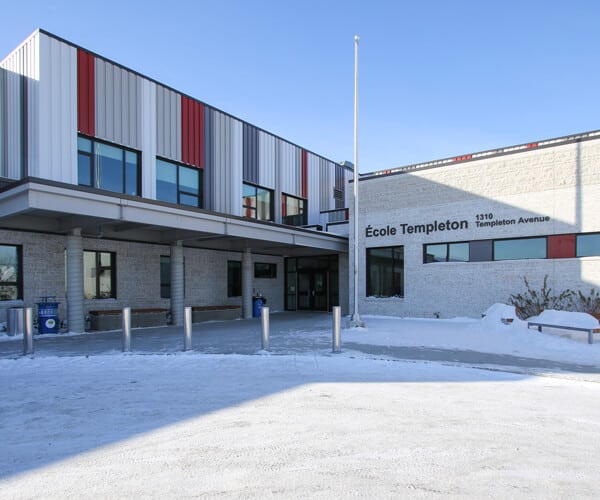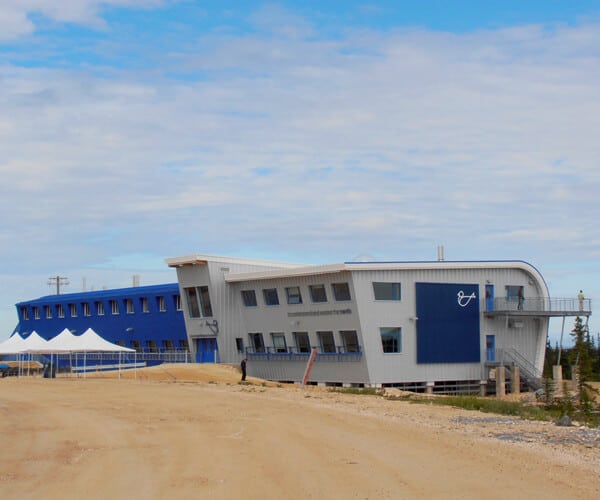Building Performance Analysis
High Performance Buildings
Understanding and analyzing how a building performs is crucial to optimizing its usefulness, comfort, and cost. Our energy modelling team provides whole building energy analysis of new and existing buildings and additions, providing feedback to the design team and owner throughout the design process. Coupled with our commissioning and Building Envelope teams, we provide a full suite of services to ensure your building can perform optimally.
Building Energy Modelling
We believe strongly in the advantages of energy modelling early in the building design process. Crosier Kilgour’s dedicated team of full-time energy-modellers uses industry-leading software to perform their craft. Energy modelling facilitates trade-off decisions during design, helping the design team with envelope decisions, window glazing selection, and HVAC system choices, to name a few, with the goal of increased efficiency, reduced operational costs, zero carbon performance, or reduced capital costs in new and existing buildings.
Our energy modelling capabilities include energy code analysis, calibrated energy models for retrofit analysis, zero carbon and net zero energy analysis, energy models for incentive programs from Canada Mortgage and Housing Corporation (CMHC), Efficiency Manitoba, Federation of Canadian Municipalities (FCM), and Infrastructure Canada, and green building certification programs such as Leadership in Energy and Environmental Design (LEED), Canada Green Building Council (CaGBC) Zero Carbon Buildings (ZCB) and Green Globes.
We provide simple box energy models early in design to ensure the project is on target to meet energy performance goals, update the models through the detailed design process to assist with trade-off decisions, provide code compliance certification on the completed design, and perform as-built energy models to verify code compliance of the completed building.
In co-operation with our Building Envelope group, our energy modelling team has extensive experience performing thermal bridging analyses of the linear and point thermal bridges present in every design that must be included in National Energy Code of Buildings for Canada (NECB) 2017 and NECB 2020 effective thermal conductance analysis.
Related Projects
Green Building Programs
Crosier Kilgour provides green building certification consulting services that help the building design achieve your team’s sustainability goals. We have significant experience with Canada Green Building Council LEED and Zero Carbon Buildings programs, Green Globes, Manitoba Green Buildings mandate, and Canada’s Greening Government initiative. We have assisted many clients in accessing helpful government funding programs, including Efficiency Manitoba’s New Buildings Program (NBP) and Commercial Deep Energy Retrofit (CDER) incentives, CMHC’s MLI Select and other programs, Infrastructure Canada’s Green and Inclusive Community Buildings (GICB) program, and FCM’s Sustainable Affordable Housing program.
Related Projects
Energy Consulting
Crosier Kilgour provides energy consulting services separate from whole building energy modelling to assist your design team in getting the details right. This includes the identification and analysis of thermal bridging, high level analysis of renewable energy system, assistance with general design principles of high–performance buildings, or targeting energy upgrades to get the best improvements for your investment dollar. Our extensive experience with energy analysis, and the breadth of design teams we have worked with, allow us to bring a wealth of expertise to your project.
We offer an energy consulting service early in the design process – as early as schematic design, to guide the design team in selecting appropriate solutions for your building performance goals.
If your project is looking for analysis of a specific detail, such as a ψ value for a linear thermal bridging component, or if an effective U-value of a wall assembly is required, we have the tools to perform these analyses.
Energy Audits
Crosier Kilgour conducts American Society of Heating, Refrigeration and Air Conditioning (ASHRAE) Level 1, 2 and 3 energy audits on your existing buildings to find energy-saving opportunities and reduce your energy costs. Our Commissioning team includes a wealth of experienced professionals who understand how buildings work, what goes wrong, and how to enhance performance.
An ASHRAE Level 1 audit, also known as a walk-through audit, can identify many savings opportunities with minimal cost and time. The more involved ASHRAE Level 2 audit digs a bit deeper into the performance of specific systems, identifying potential energy savings and performance improvement opportunities and some potential solutions. For a Level 3 audit, longer term monitoring of specific systems or equipment is undertaken to characterize its performance, a calibrated whole building energy model is often developed, trade-off analysis of the impact of solutions is performed, and a series of potential improvements is determined with confidence that the results will be achieved.
Carbon Accounting
Our current federal government’s commitment to reducing carbon emissions has challenged many of us in the building industry to meet the Greening Government initiatives. Crosier Kilgour’s carbon accounting services assesses and measures the carbon footprint of buildings for compliance and certification with green building initiatives and codes like CaGBC Zero Carbon Buildings.
Carbon accounting includes determining the embodied carbon in the materials used in the construction of new buildings along with the emissions related to the construction process itself. At the end of life of a building, there is potential to recover some of the embodied carbon, and there are additional carbon impacts of the deconstruction or demolition process. We have industry leading expertise in measuring and reporting on the embodied carbon of both new and existing buildings.
Operational carbon is a measure of the carbon emissions related to a building’s operation. The whole building energy model can be used to determine not only the energy use and cost of a building’s operation, but also the carbon associated with this energy use.
Our energy modeling team uses various tools to analyze the impact of operational carbon of a new building, the reductions that can be achieved with a retrofit, and the offsets available with on-site renewable energy sources such as photovoltaics.




